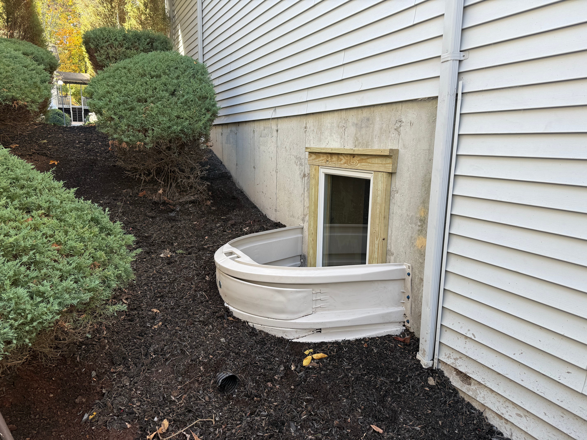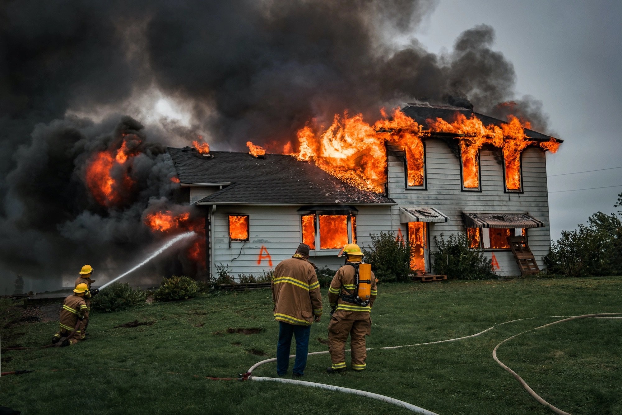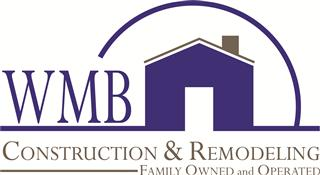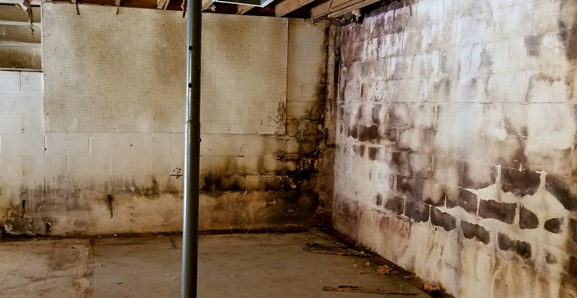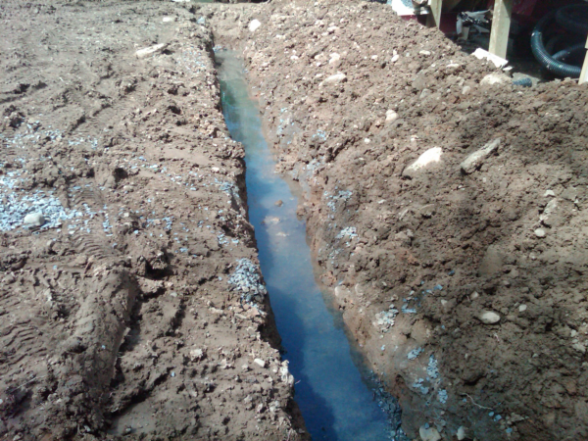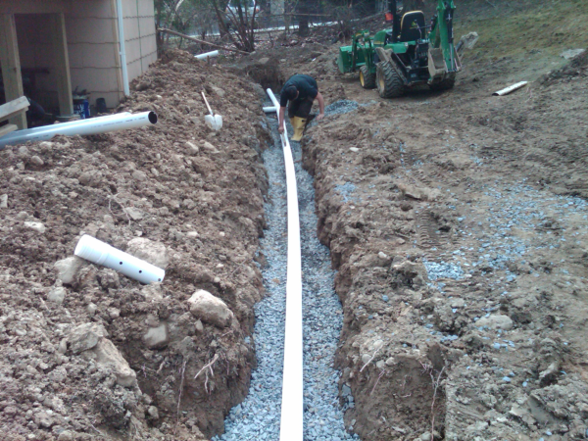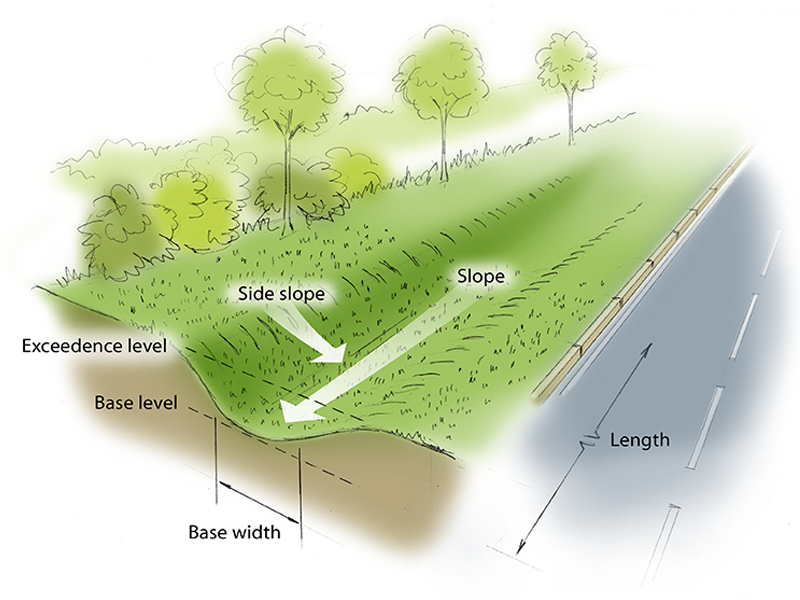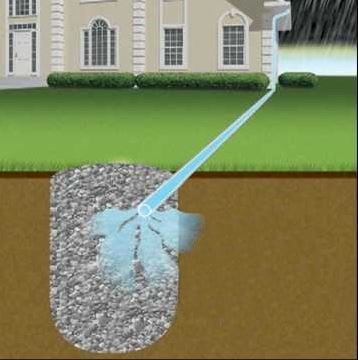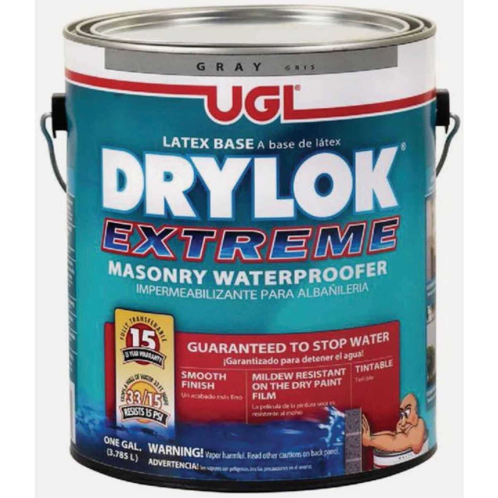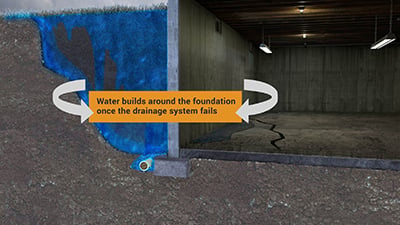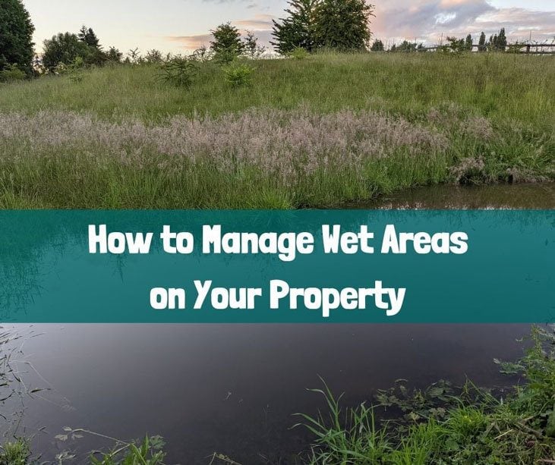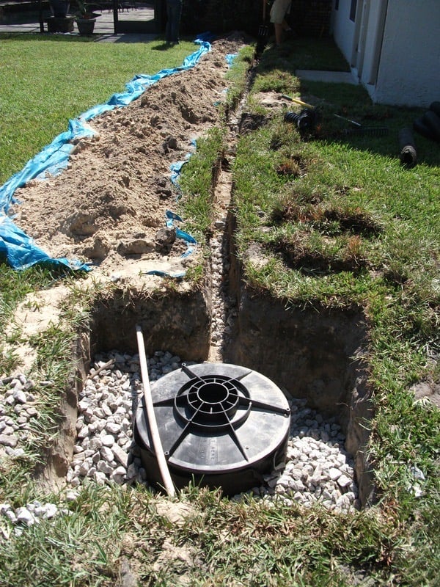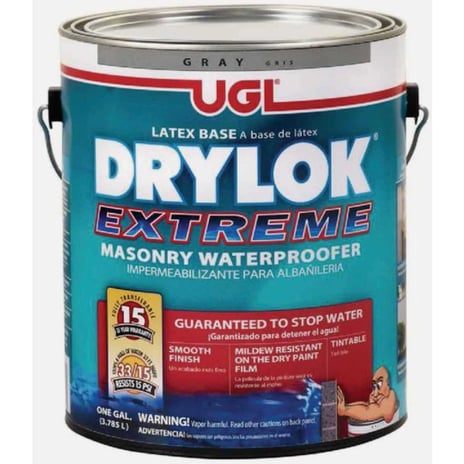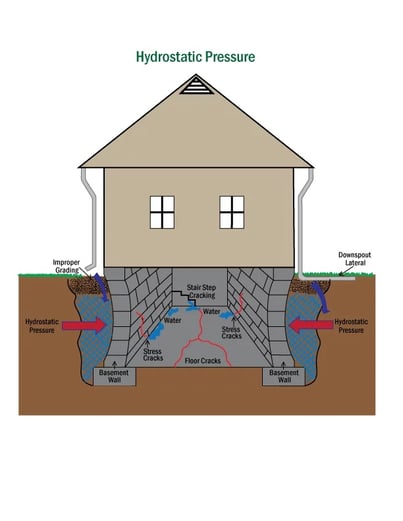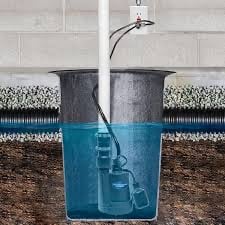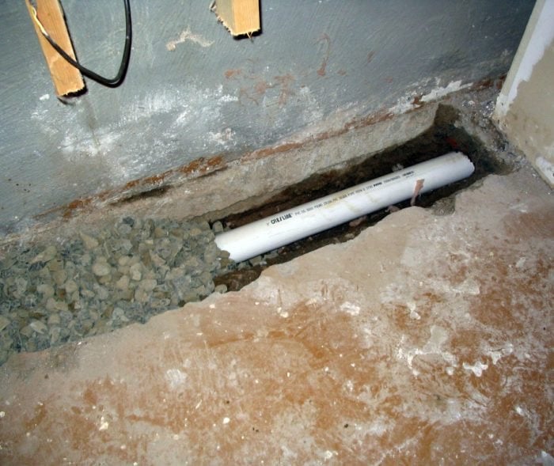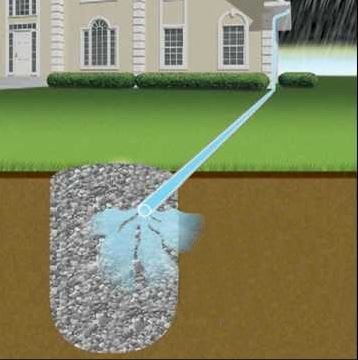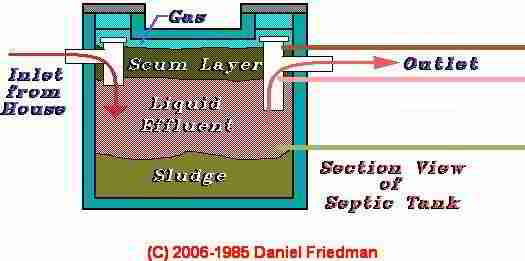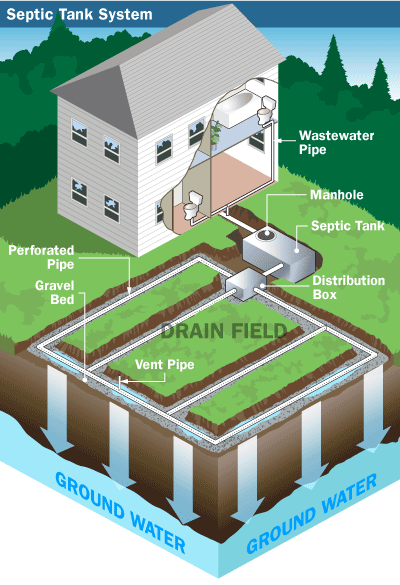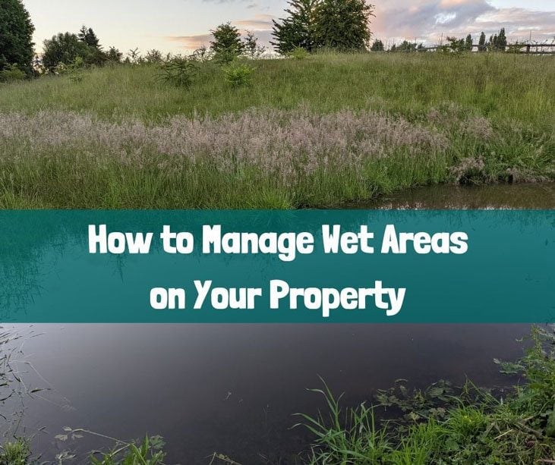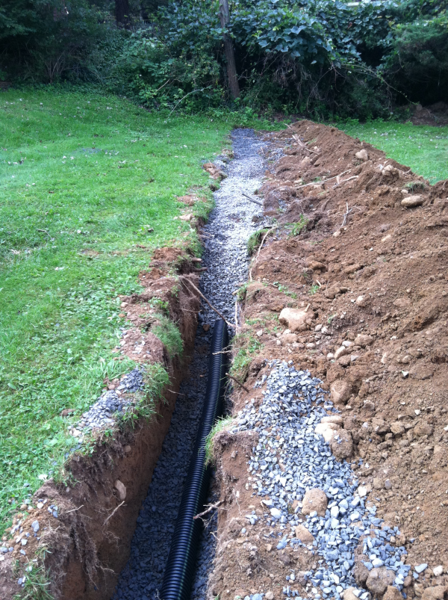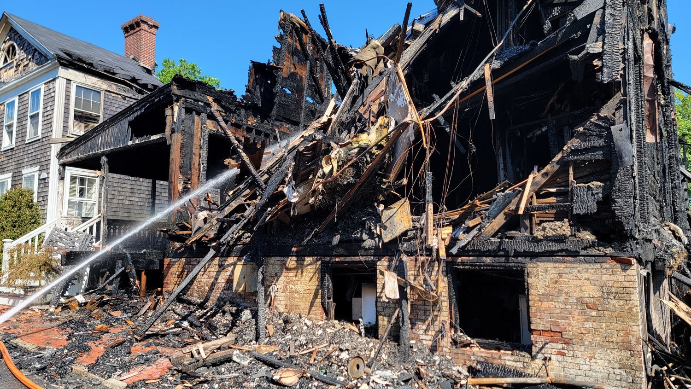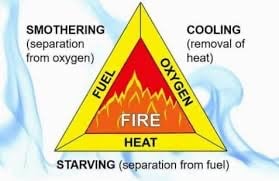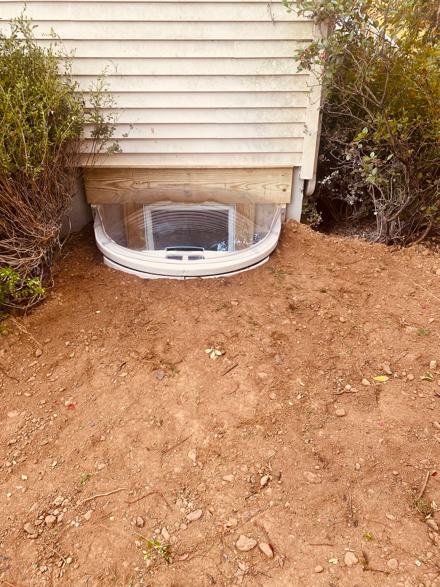Nothing is worse for your home than underlying water issues created by one of mother natures most powerful forces, water. Water is responsible for billions if not trillions of dollars in damages each year. Many of us think about water and know it comes from the sky never understanding where it goes when it make contact with earth. It's what you don't see that can be confusing. In this article we will go over the process of absorption and ground water tables along with drainage components that help relieve water issues.

Here in Orange County, NY; one of the 10 counties that make up the Hudson Valley can experience severe weather at times. Weather systems come and go year round in many different forms throughout the seasons. These systems can bring heavy snows, thunderstorms, occasional hurricanes, torrential downpours, wind storms, etc...... Your Roof is a main component on your home to protect from the harsh elements and shed water away but where does it go after? Well, I think that is pretty common knowledge that the force of gravity pulls water down to the ground, but then it just magically disappears? In most cases water is quickly absorbed into your soil depending on the perc of soil on your property. Once in the soil it meets with an entire underground, unseen, water system. The underground water system is a major part of our ecosystem that helps sustain life life as we know it supplying water for our trees and crops and the water we drink. The ground acts a filtration system as water goes through the soil and rock beds to feed our wells and helps replenish our lakes and reservoirs. Water that isn't absorbed, especially during torrential downpours, can create massive runoff that feeds our streams, lakes, ponds, rivers, etc.... and all water returns to our oceans if not already evaporated to restart the process again.
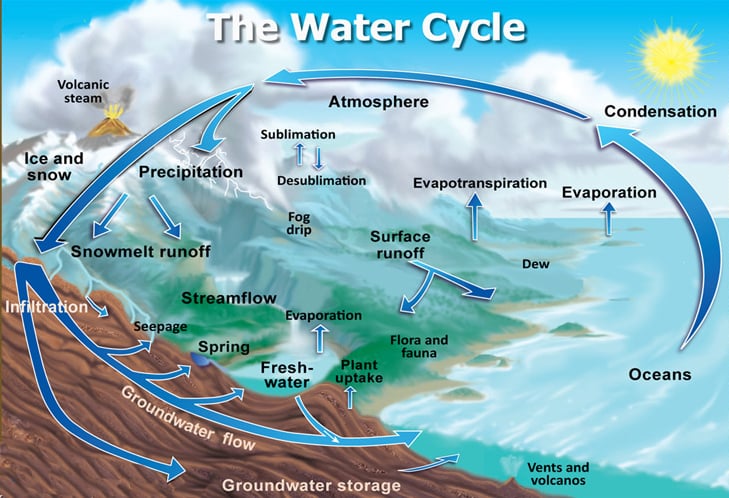
What is Perc?:
Perc is used in the field as short for percolation and is the absorption rate of soils. Percolation tests are performed to calculate how quickly a known volume of water dissipates into the subsoil of a drilled hole of a known surface area. These tests may be required when installing a septic system or dry well on your property but can also be essential when installing any drainage system. In general, sandy soil will absorb more water than soil with high concentrations of clay or where high water tables are close to the surface. Once water percolation test has been performed you can calculate the amount of aggregate needed. Most common aggregate using in drainage projects is 3/4" crushed stone. Crushed stone acts natural drainage and in conjunction with pipe installed below grade keeps water moving fast and efficiently away from your home and property.
5 Best basement drainage components to help keep a basement dry:
- Footing drains
- Curtain drains
- Sump pumps
- Dry wells
- Extended of buried gutter downspouts
During seasons with substantial moisture systems, ground water tables can drastically rise that result in hydrostatic pressure buildup. Hydrostatic pressure can reach as high as 33,000 psi putting immense strain on your foundation walls and basement floor. This can result in structural damage to your foundation walls. Hydrostatic pressure is also responsible for water infiltration into your home and with failing and/or inadequate footing drains you are at high risk.
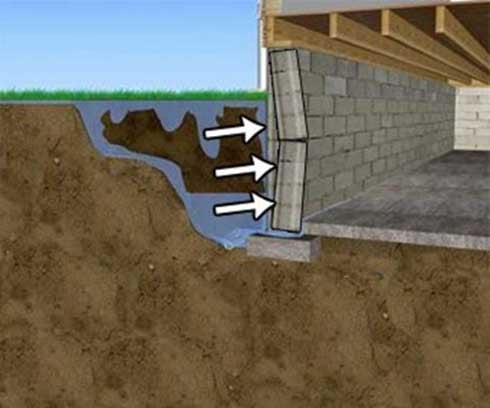
What is hydrostatic pressure?
Hydrostatic pressure refers to the pressure that any fluid in a confined space exerts. It is the pressure that occurs when gravity pushes stagnant dense water against below grade walls built entirely or partially below the water table or even on a hillside. The deeper below grade and high soil saturation increases hydrostatic pressure dramatically.
Where is hydrostatic pressure found:
Hydrostatic pressure is a result of standing or resting water that creates great force. Found mostly around your basement exterior walls in saturated soils from rising ground water tables. Hydrostatic pressure can also be found coming from runoff from a hill or mountain and when combined with ground water the pressure increases. Hydrostatic pressure may also be evident on wet areas of your property are wet and/or marshy but this can also be contributed to low areas on property with low water percolation.
What are some of the drainage components you can install?:
- Footing drains(required in all homes built)
- Curtain drains(removes unwanted water from property and away from home)
- Extended or buried gutter downspouts
- Sump pumps
- Dry wells
- Swales
- French drains
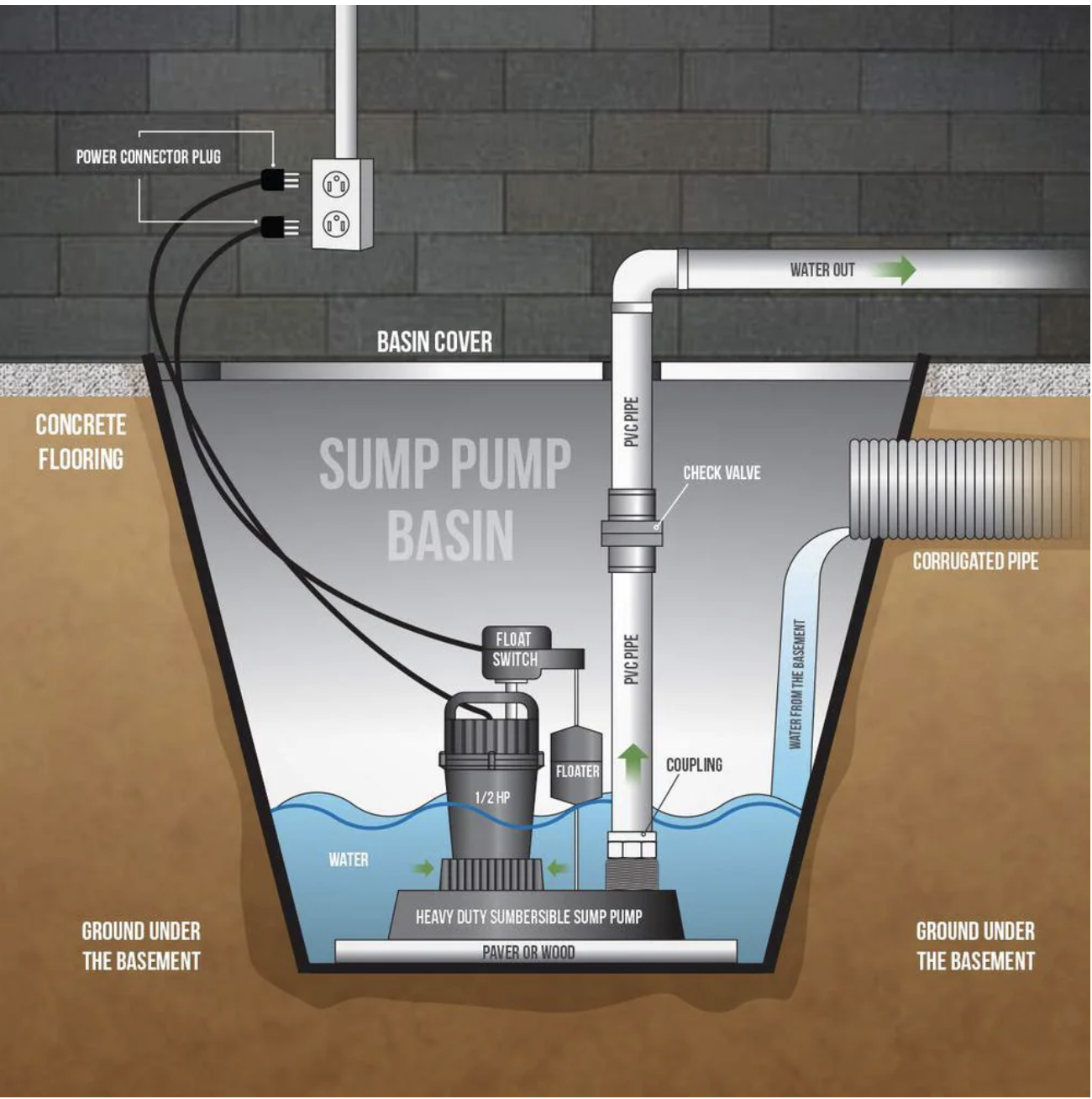
Sump pumps are a great way to relieve ground water pressure inside of your basement installed into your concrete floor below grade. Preferably they are installed at the lowest point of basement floor(this can be determined using a laser level) and used to remove ground water before reaching damaging levels to the outside of your home. During severe storms, sump pumps are proven to be very helpful. Something to remember tho, during severe weather there are high risks for power outages, so a battery backup is recommended.
How to properly install footing drains:
- Excavated dirt from exterior of foundation down to footings of home
- Clean exterior of foundation walls and apply a foundation water sealing coating
- Install 4" perforated pipe at base of footing with holes facing down(recommended filter fabric sock around pipe)
- Apply sufficient amount of aggregate around pipe
- Wrap aggregate in filter fabric
- Backfill and grade soil back around foundation
What is a curtain drain?
A curtain drain is essentially an in ground gutter system designed to remove unwanted water from your property and/or home. Removal of water from your property in close proximity to your home greatly reduces the possible water pressure buildup and chances of water infiltration that can cause water damage.
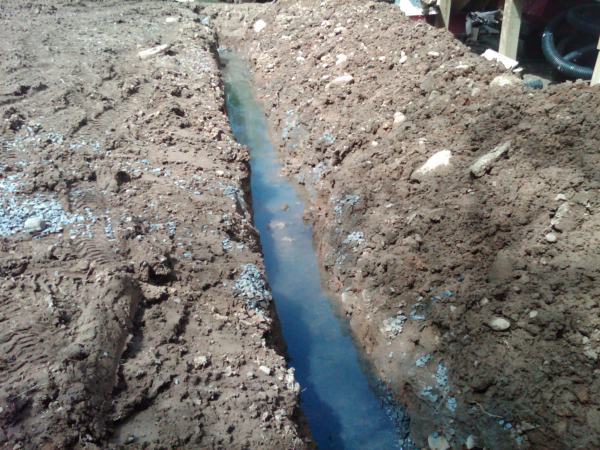
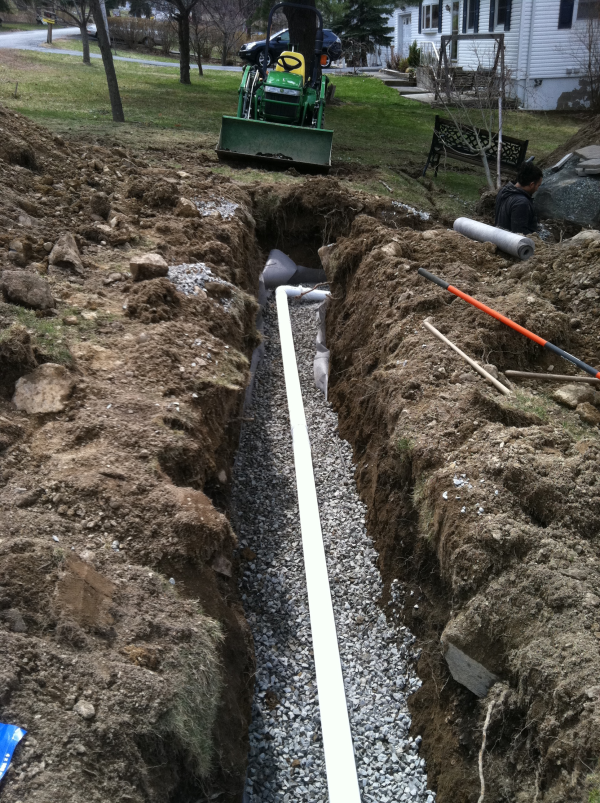
How to properly install a curtain drain:
- Excavate a trench down approximately 18-24 inches
- Apply a base of aggregate into trench
- Install 4" corrugated pipe on top of aggregate pitched to daylight or dry well if you don't have enough grade.
- Preferably install filter fabric sock around pipe
- Apply more aggregate over pipe up to grade leaving aggregate exposed(in some applications sand with light topsoil can be added if you don't want to see exposed aggregate and grow grass instead)
Installing a swale on your property:
Certain properties especially ones with large hillsides and mountains, a swale may be created to stop water runoff from saturating the soils on your lawn. Also, like the curtain drain, a swale is an excavated gutter into the soil to catch unwanted water runoff. A quick, efficient solution for fixing water issues in yards that contains unwanted water. In some cases, swamp grass can be added to your swale to soak up water and create a facade to hide the swale. Other applications you can add river rock to your swale or just leave it as is. Eventually something will grow within the marsh.
Protecting your home from water damage can all be achieved with the proper drainage components installed. When all used in conjunction, these systems will help you achieve a dry lawn and home. Now, not every home needs all components installed as every property is different. It must be identified the causes for water pressure and absorption rates along with where possible Walter infiltration may be occurring before establishing what system or systems to use. Nobody wants a wet, moldy, musty basement especially one that can create hazardous conditions and cause possible health ailments.

