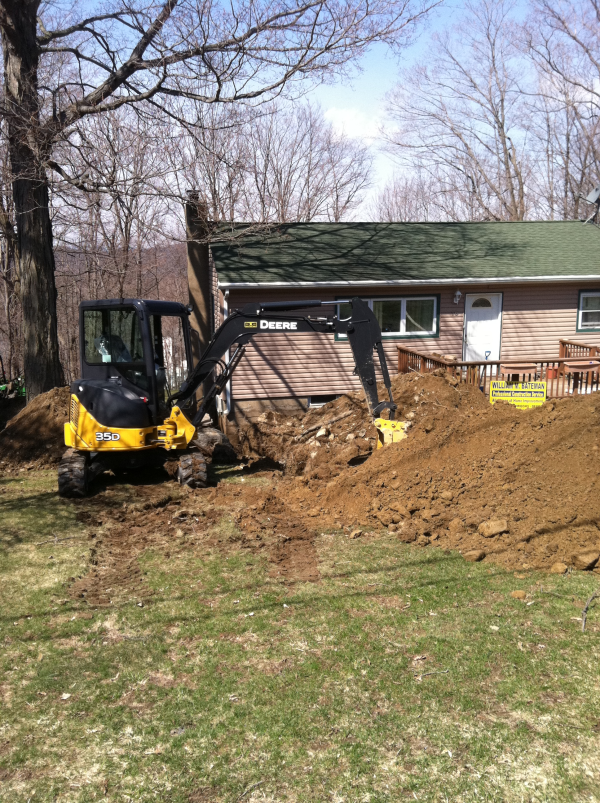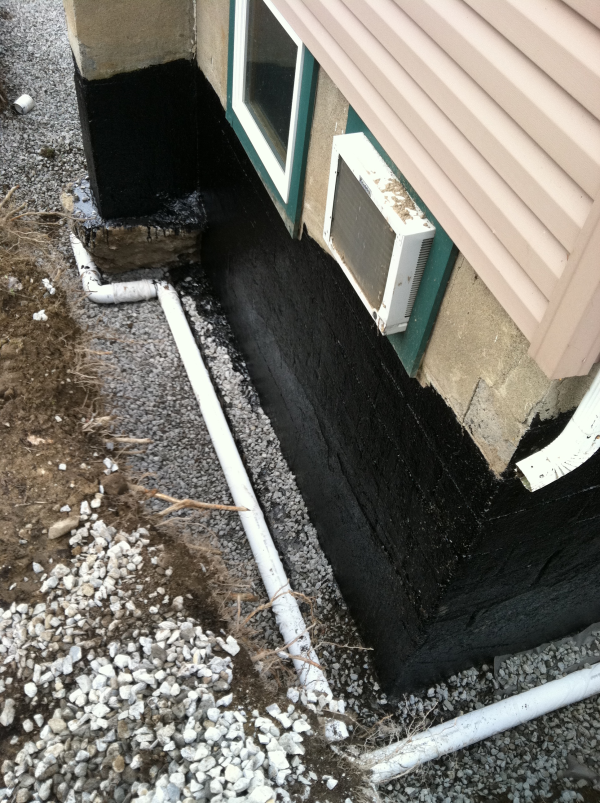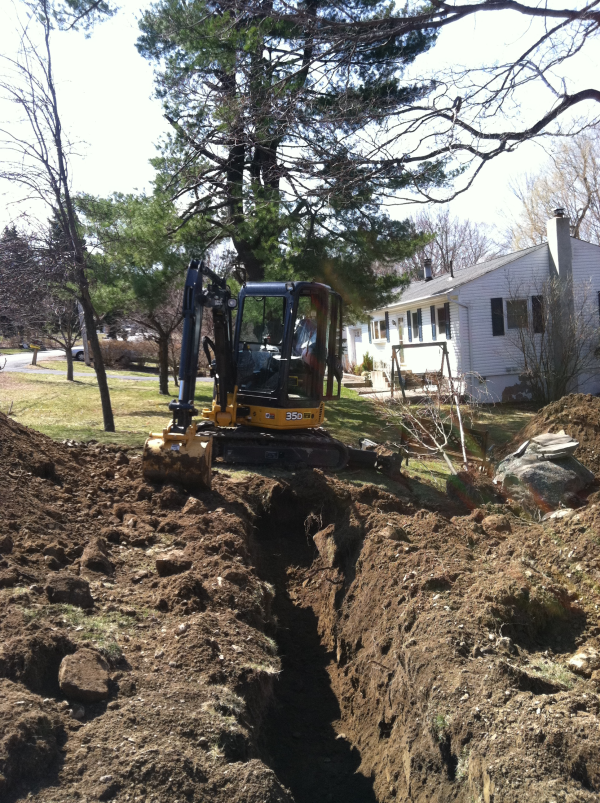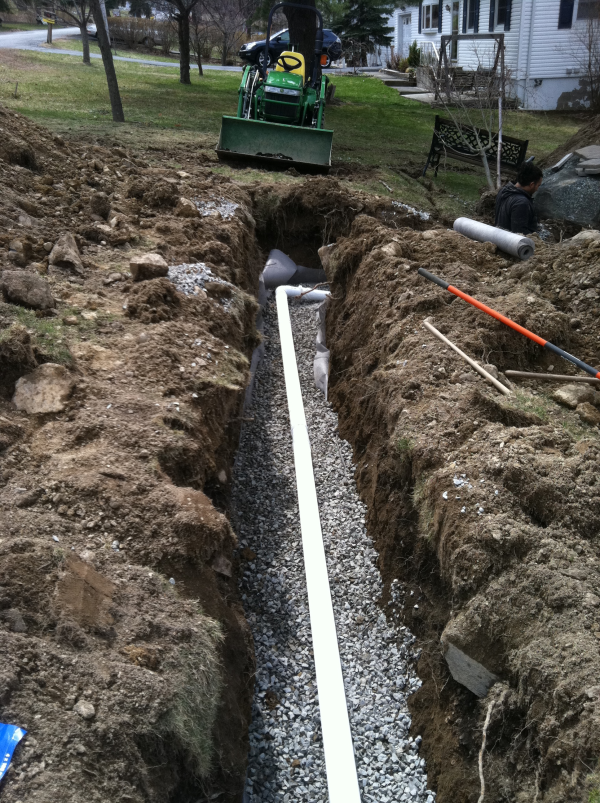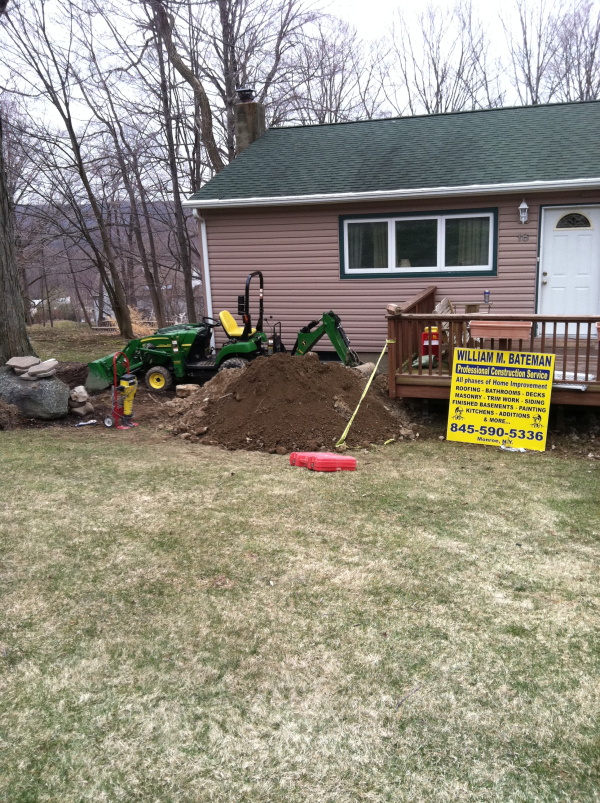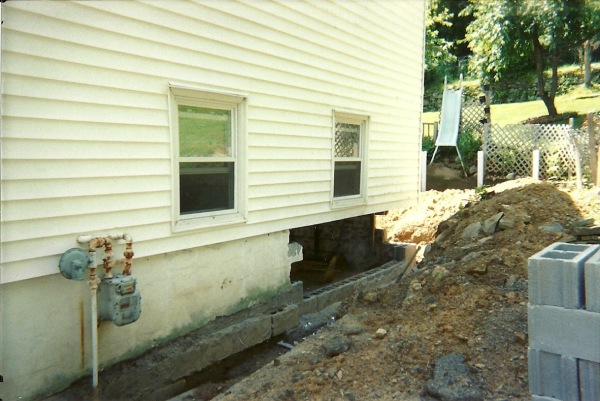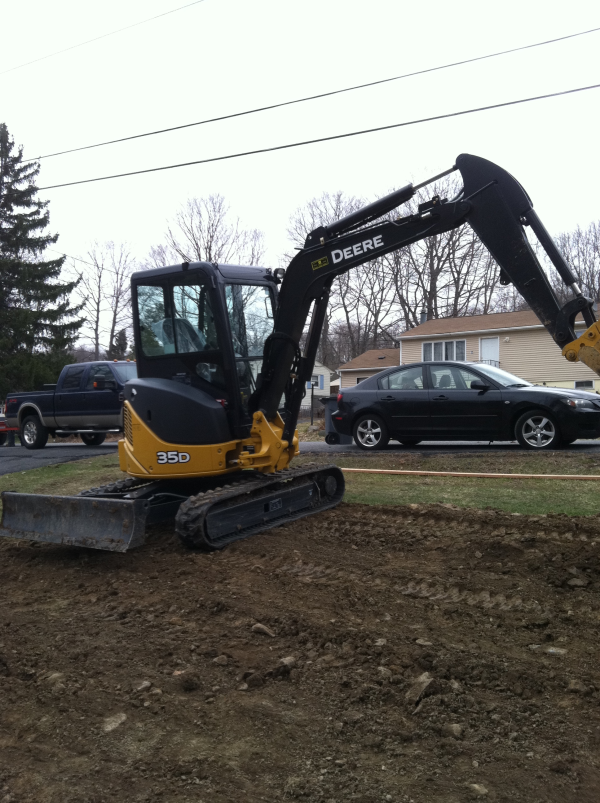Egress windows are required by national code for any finished basement with a bedroom essentially installed as a fire escape window in the case of emergency. In any scenario tho finished or not an egress window is a good idea to install for safety plus the added light and ventilation is a plus for any basement. While installation may be hard work and not for everyone with a little background experience and proper tools the dog-it-yourselfer can tackle it.
Tools you will need for installation:
- Backhoe or excavator (unless digging by hand)
- Concrete saw
- Jackhammer
- Power saw
- Level and square
- Shovel and pick
- Staple gun
- Caulk gun
- Shovel and rake
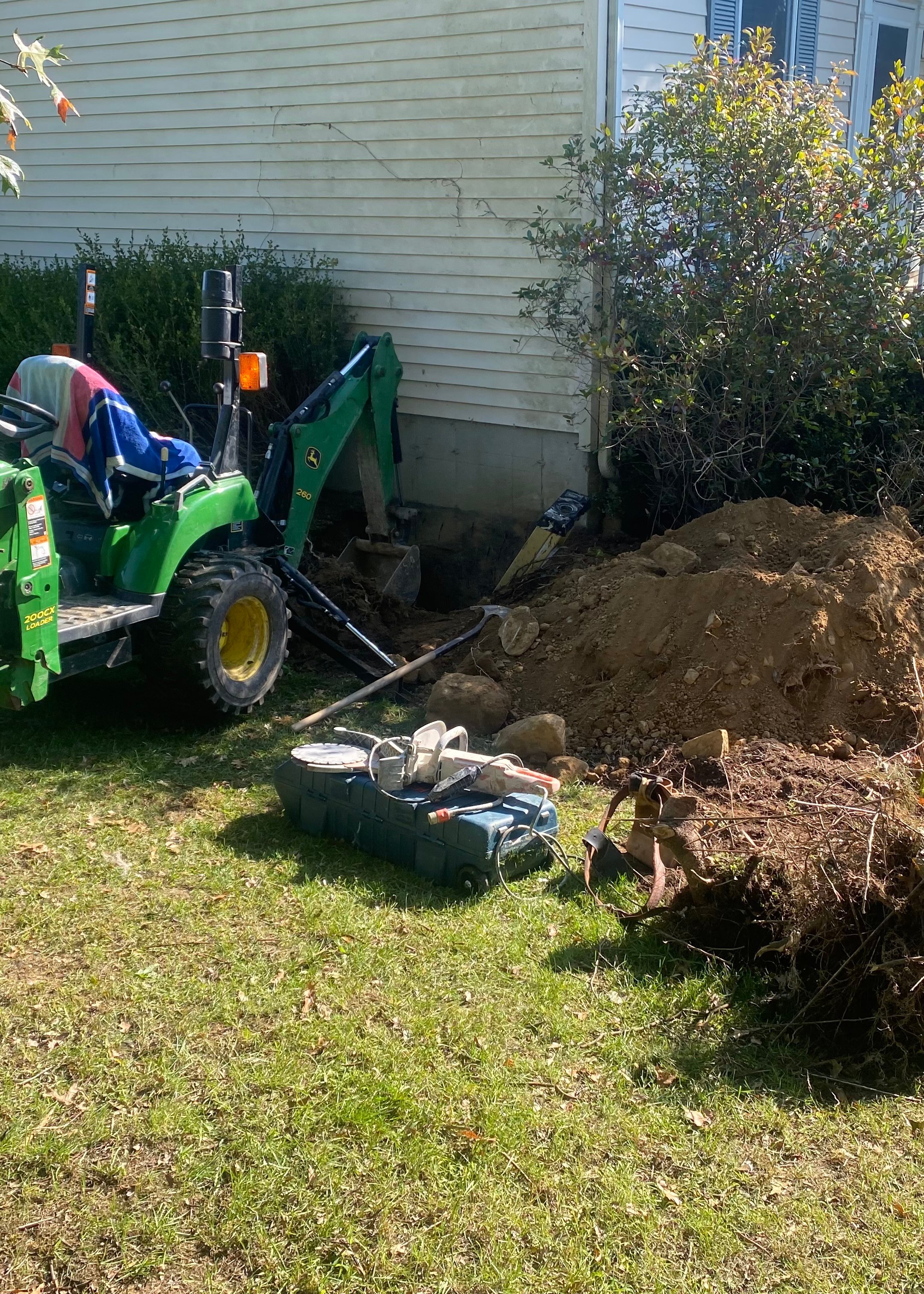
When looking for placement of window usually try and go for a spot where there is usually a window already. This will make it less complicated to get through concrete wall and install. You can rent a concrete saw with a diamond blade and have saws too that can cut straight through eliminating a lot of the jackhammering involved. Getting through the wall is going to be the hardest part.
5 things to know about egress window codes before starting:
- Need a window at least 5.7 sq. ft.
- Net clear of 20" when opened(I usually order window with larger net clear of 22")
- No more than 44" inside sill height from basement floor
- 9 sq. ft. minimum inside dimensions of window well installed
- No more than 44" depth inside window well without a ladder installed
When ordering an egress window, most every application will work best by using a casement window. You will next have to determine the swing of the window left or right and do so by situating an emergency where you want the window to open clear to a safe place off property. Next is choosing a window well outside of your egress window. You can easily construct your own like in the video using 6x6 pressure treated lumber or Bilco offers a line of composite window wells you can install that also offer a cover to protect from the weather.
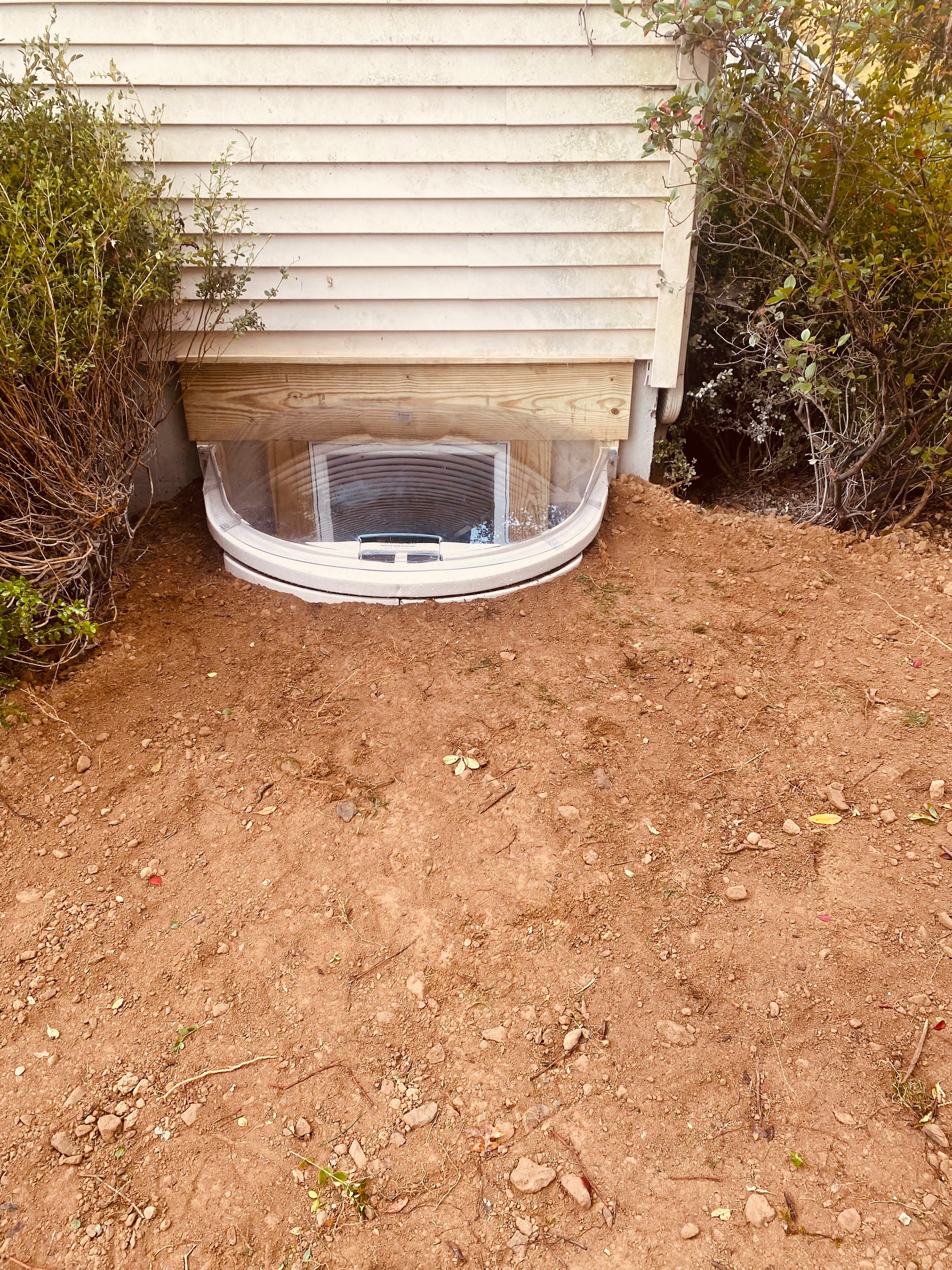
7 things you should know about installing a window well:
- Always dig deeper than window
- You can use concrete from wall removed as a good base and drainage
- Fill base with 3/4" aggregate just below window
- If you have area with proper slope to daylight consider installing a drain
- Check local codes as some want drainage to tie in with footing drain(which I do not agree with mixing two different systems)
- Try and maintain 44" inside depth or ladder will need to be installed. Prefab Bilco units have steps already built it
- If cover is added make sure fastening clips are installed towards the from for easy escape if necessary
5 benefits of adding an egress window:
- Added safety during a time of emergency
- Added light to your basement
- Added ventilation especially beneficial for moist basements
- Help control humidity
- Great access for getting materials and/or content into basement(obviously within limit)
Installing an egress window may not be exactly for the novice but a little background, the right equipment and strength it can be done. In the videos we used a regular diamond blade to cut and then jackhammer which has worked sufficiently for years but now have a saw that cuts straight through making it a bit easier. Hope this helps and wish anyone luck performing a DIY installation

Topics:
Monroe NY,
orange county ny,
General Contractor,
Construction,
basements,
egress windows,
excavation,
fire escape,
foundation
WHAT TO KNOW ABOUT YOUR
HOMES DRAINAGE SYSTEMS
Every home across the country have footing drain systems that are located outside the home at the base of your homes exterior footing. Rain, melting snow and rising groundwater all lead to more moisture being stored in the soils that surround your homes foundation which can lead to more moisture being stored in the soils. If your drainage system isn't working properly and failing you run the risk of costly foundation problems and extensive water damage. As groundwater rises the hydrostatic pressure increases putting great strain on your foundations integrity. Hydrostatic pressure is the force created by standing or resting water. It is the constant force that water exerts on your basements walls. While hydrostatic pressure can come from runoff down a hill, most of the time, it comes from saturated soil around your homes foundation. Hydrostatic pressure may also appear in cracks in your basements floor as water tables rise especially after a winter of heavy snows followed by spring rains. There are a few main components to a dry basement that can be used together in coordination to maintain water infiltration.
7 Main components used when creating a dry basement and property:
- Footing drains around the entire perimeter of home
- Curtain drains may be installed on property to alleviate water before the home
- Sump pumps preferably at the lowest side of your basements floor
- French drains cut inside your foundation wall where meets the floor and drains to a sump pump system
- Swales created to catch water before reaching your home
- Extension of gutter downspouts away from you home
- Installation of a dry well for excess water
Water is the cause for billions of dollars of damage each year across the country and with a good working drainage system in place hopefully damage can be avoided. Hydrostatic pressure can build up to 33,000 psi which can put a tremendous amount of strain on your homes structure. Throughout the year inspecting your foundation for evidence of water is essential in determining where it may be coming from. With a finished basement this will be a lot less evident to see and moisture being absorbed by sheetrock, wood and insulation behind the wall creating a perfect environment for mold and mildew to grow rampant. Mold spores can be highly dangerous and create a toxic environment that can't be seen by the naked eye and cause many different health ailments.
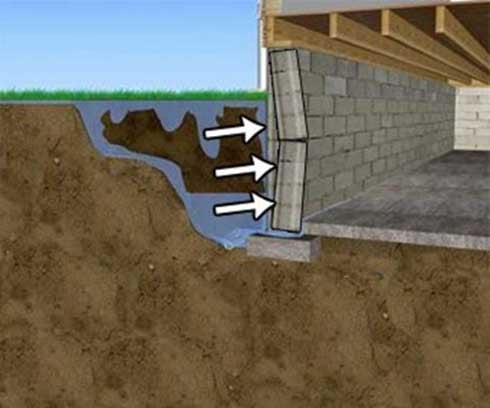
Things to look for when determining you may have water:
- Musty smell
- Damp or wet walls(mostly noticeable on concrete and cinder block walls)
- Wet in corner where foundation wall meets floor(most always a sign of failing footing drains)
- Water coming through cracks of concrete floor
- White residue on block walls which could indicate mold spores growing or could just be efflorescence
- Cracks in foundation walls
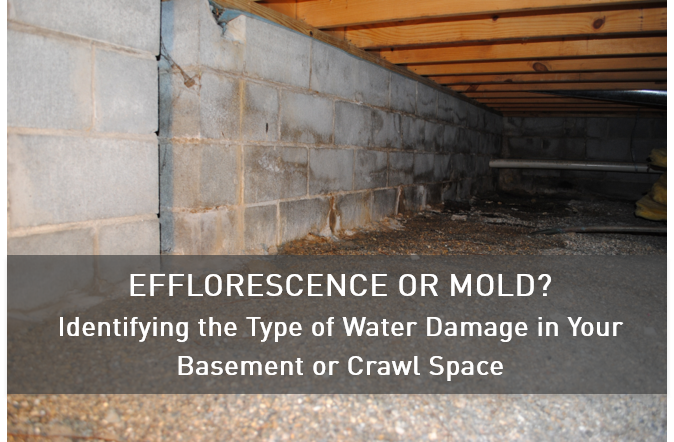
As noted before unseen water damage can created mold and mildew that grows rapidly that causes many different health ailments. These conditions usually go unseen and can cause a great deal of damage leaving your home unlivable and worthless without major mold remediation. Besides the potential structural damage to your foundation walls your quality of life could potentially be at stake.
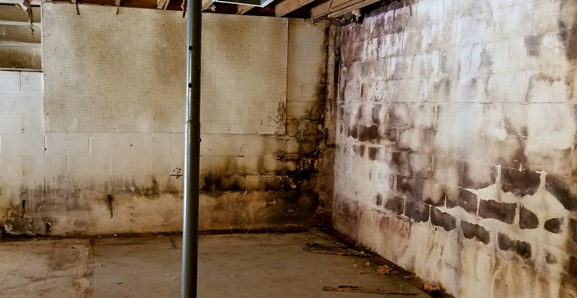
Health ailments due to mold/mildew:
- insomnia
- memory loss
- trouble concentrating and confusion
- numbness in extremities
- respiratory problems
- fatigue
- allergic reactions(wheezing, runny nose, watery eyes, etc.)
- asthma attacks
- bronchitis

This article wasn't made to scare you but to realize the importance of drainage around your home and the potential damages it can possibly cause mostly always unseen. A few different drainage systems working in coordination can hopefully eliminate the headaches. Once damage is done it can be very costly to reverse the damage water can do.

Topics:
orange county ny,
construction-general--monroe,
footing drain,
excavating,
monroe,
egress windows,
finished basement,
excavation,
backhoe,
excavator,
foundation
A common question hear all the time is "what is an egress window" ? Essentially an egress window is a fire escape window for any occupied finished basement in the country. The requirement became part of the International Residential Code in 1997 that all basements require an egress window. From experience throughout the years I have concluded that about 90% of our calls are from customers that are looking to sell or in the middle of selling and find they are in violation. Not installing one will hold up the closing of your home which in some cases can be months which can be a huge burden on both buyer/seller.
Customers always ask what is involved and what is the cost of an egress window. Many different factors play into the cost and installation. On average cost of installing an egress window ranges around 4-6K within reason. Not a bad investment considering the work involved and what you get for it. Just peace in mind is worth it knowing that your loved ones will be protected in case of an emergency.
What are the requirements of an egress window?:
- Minimum net clear opening of 5.7 square feet
- Minimum net clear opening height of 24"
- Minimum net clear opening width of 20"
- Window well must be 9 square feet
- Maximum 44" sill height from finished floor
- Maximum 44" height from inside window well
- Any heights over 44" require a ladder installed
- Ladders shall be affixed permanently with width of at least 12 inches; shall project at least 3" from wall and ladder treads should not exceed 18" on center
What can determine the cost when installing an egress window?:
- Block wall or poured concrete wall
- Access to the location where window is
- Amount of digging depth
- Removal of excess dirt off of premises
- Finish the interior or not
- Add a Bilco preformed egress window well
- Removal of trees in front of location where window is to be installed
Commonly asked questions:
- How long will it take to install an egress window? Typically 2-5 days
- Will there be any dust during the project? Yes, as with any construction you can expect some dust. We have a system though that keeps dust at nominal levels
- What if there are any gas/water/electrical lines in wall? We will move at an additional cost; unfortunately we cannot determine that until wall has been opened
- Will not having an egress window hold up my closing? Absolutely, if you have a finished basement you need one and 90% of our calls are for this reason
- Will an egress window increase the value of my home? Any upgrade will increase the value. Besides more ventilation and light, you bring your basement to code and also protect your loved ones in case of an emergency
- What kind of window will you be using? We use an Anderson 400 series casement window with a 22" net clear opening
Installing an egress window will also improve light and ventilation for your basement. Basements are always a breeding ground for mold and mildew as they are underground and create moisture. Adding light and ventilation will cut down your chances of toxic mold and mildew forming. Many people add a dehumidifier also to help remove moisture from their basement especially during the hot humid months of summer. Weather you are looking to sell or keep your home, an egress window is a great investment that brings safety and added value to your home!!!

Topics:
General Contractor,
construction-general,
bathrooms,
Construction,
basements,
drainage,
anderson,
egress windows,
finished basement,
excavation,
backhoe,
fire escape
For most of us purchasing a home will be one of the largest investments you will make in your life. It takes lots of preplanning, negotiation and work to get into the home of your dreams. Purchasing a home is part of the American dream that starts as a dream at a very young age when growing up with your family and wanting the same things when you grow older. Now the time has come and you are the proud owners of a home to start your life. A home brings much happiness and goals in life; a roof over your head, bathroom for personal hygeine, a kitchen to feed your family, a dining room for eating and entertaining, a backyard........... You get the point!!! With a home and family also comes a busy life, especially when kids come into the picture. Between cooking, cutting grass, cleaning, etc.; time becomes limited. So basically that is what most of us strive for in society, that crazy life!!! Sounds crazy but for centuries that has been the way of life and there is no greater satisfaction than creating and achieving what you have worked so hard at.

Now with anything in life, including our own bodies and health, you need maintainance. Owning a home comes with responsibility and upkeep over the years you own your property. Wheather it may be a broken pipe that may pop up or a renovation to enhance your home, choosing the right contractor for these issues/upgrades is a necessity. With so many fly by night contractors it is good to do your homework to protect yourself and your investment.
What to look for when choosing a contractor:
- Word of mouth recommendation is usually always the best
- Years of business under the same name
- References
- Experiences and knowledge in all phases
- Proper insurance
- Clean and neat
- Puncuality
- Good communication from the start
- Detailed contract of work being performed
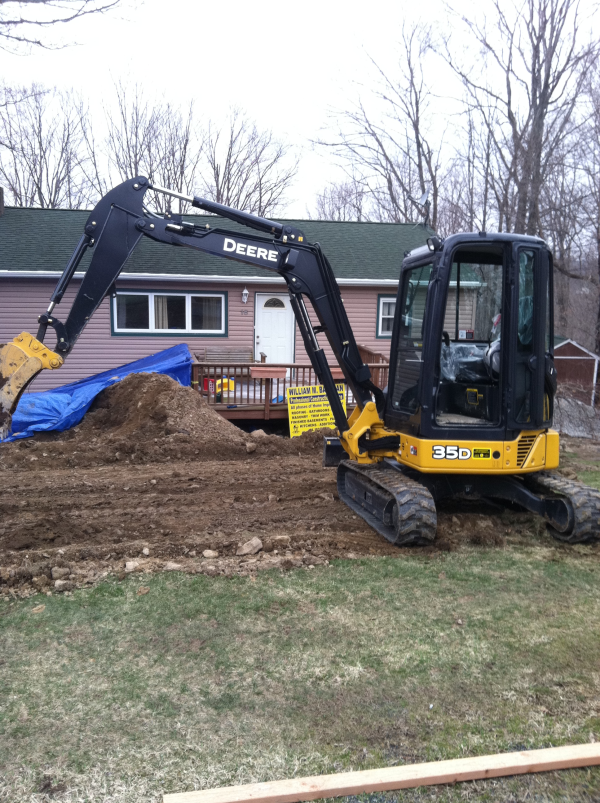
There are many different enhancements you can perform to your home. Every upgrade you make increases the value of your home and gets you closer to the home you always wanted and dreamed of. Working with a good contractor can make this a fun and painless experience from picking out the decor you want to seeing your project from start to finish. Here at WMB CONSTRUCTION we specialize in happy customers and creating lasting, breathtaking results.
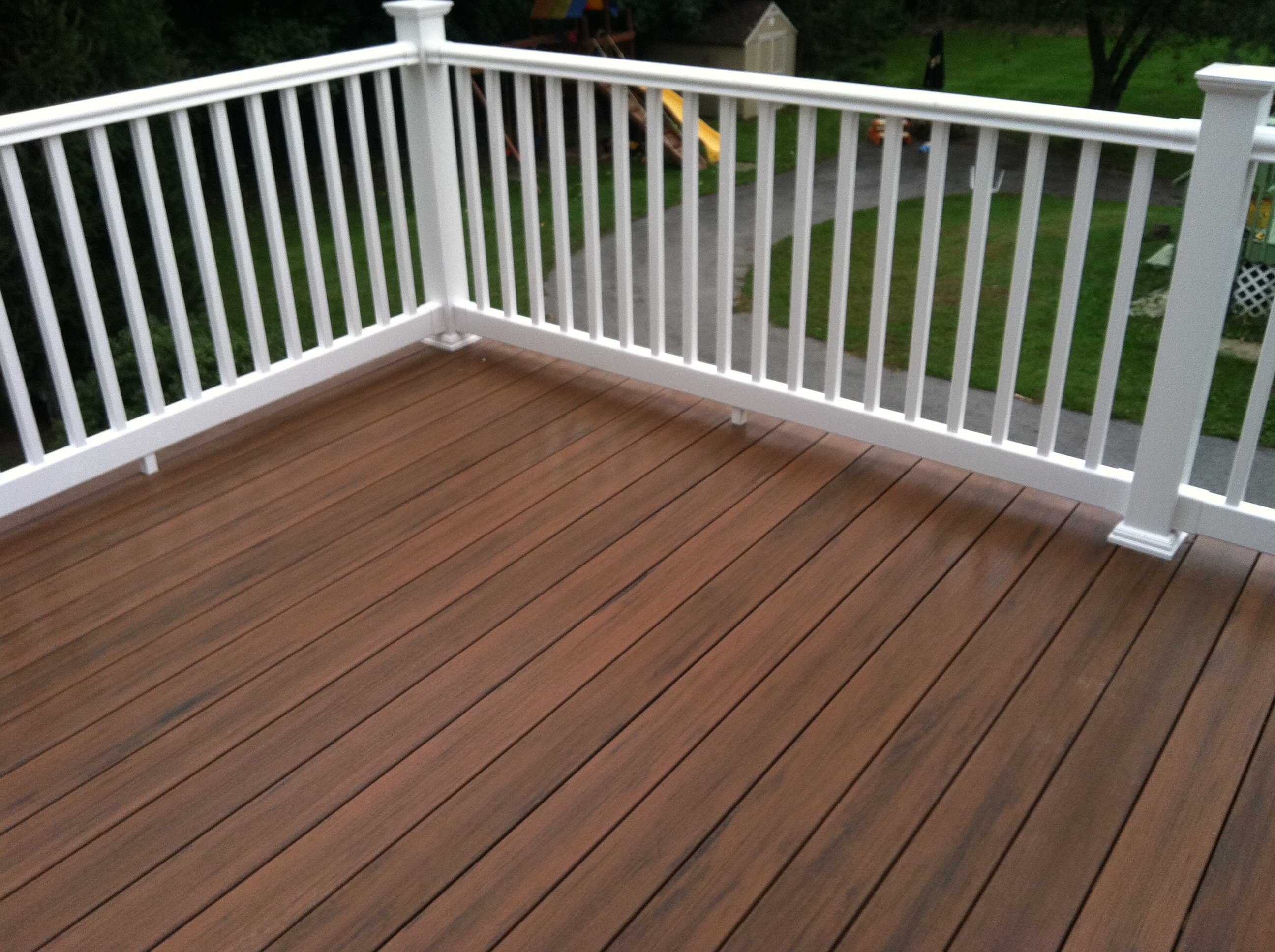
WMB CONSTRUCTION specializes in:

Topics:
Monroe NY,
orange county ny,
General Contractor,
Construction,
egress windows,
excavation
There are many different types and styles of homes around all the world. Centuries ago the home has evolved from a simple tent, cave, log cabin...... into the modern homes of today with all the amenities necessary for comfortable living. One of the most genius and popular designs is the Bi-Level home. It’s a design that became mostly popular in the 1960's and continues to this day to offer ample amounts of square footage for comfortable living under a simple and practical design.
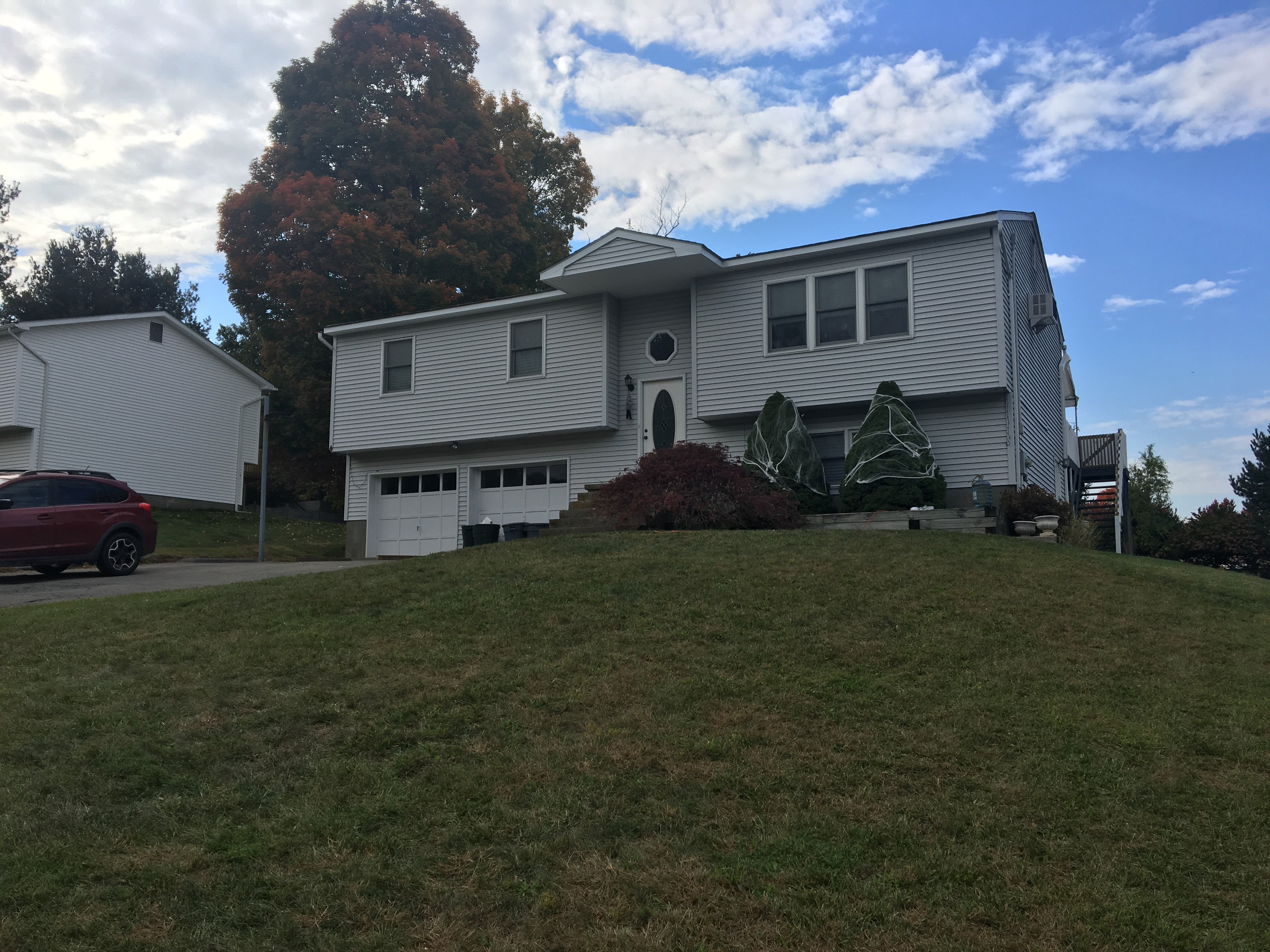
Why Bi-Levels are so popular:
- Constructed easily on one square foundation
- One standard roof line
- Mostly one interior plumbing wall for all waste lines
- Standard straight gutters
- Two floors on top of each other for perfect economic heat exchange throughout house
- Fits on a small building lot
- Good square footage
- Garage space
- Most have 2-3 bathrroms for larger families
- Plenty of space for laundry room
- Back deck for relaxing or entertaining
- Easy floor plan to clean

Bi-Levels offer a plethora of options in a small package that most homes do not. There are many different remodeling options with Bi-Level ideas that can set your home apart creating a unique and comfortable atmosphere.
Bi-Level remodel options:
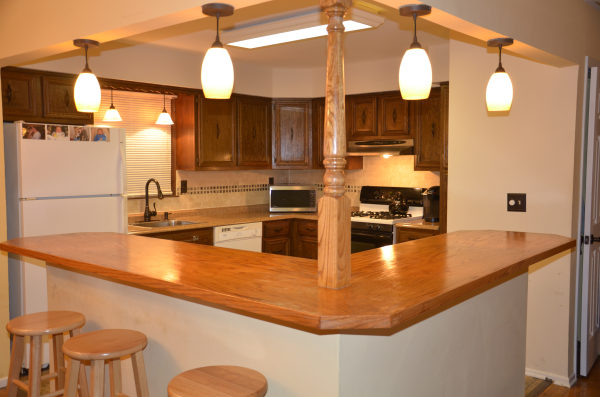
In the photo above we removed wall in between kitchen and living/dining room area. It instantly created an open floor plan with a more pleasing appeal. These walls removed are usually weight bearing so we had to add extra support in the ceiling to ensure the integrity of the homes weight load, especially in the winter months with heavy snow on your roof.
What we added from this upgrade:
- An open floor plan
- Increased airflow
- More sitting/entertaining area
- Added lighting
- Custom oak top
- New countertop and sink
- Tile backsplash

In this photo above we added a fully maintainance free composite deck to replace the smaller old pressure treated deck. Composite decks add a little more money to a deck project over your tradition pressure treated lumber deck but in the long run add low maintainance and adds value to your home instantly. With that being said, pressure treated decks have been around for years and are tried and true. You can easily expect 30 years with the proper maintainance of apply stain every few years.

There are many different options for your home to make it the home of your dream and WMB Construction out of Orange County, NY can make those dreams become a reality. With over 30 years in the business we have the ideas and foresight to turn your Bi-Level into your own creation under one small roof.
Topics:
General Contractor,
remodel,
contractor,
egress windows,
excavation,
bi-level,
carpenter
Water is a powerfully force of nature that we we all deal from land, sea and air. It is responsible for billions of dollars in damages each year but mainly we are focused here on your home and the essentials of proper drainage. Every home built by national code requires footing drains to installed to remove any unwanted water from your foundation walls and footings. Without the application of footing drains you run the high risk of water infiltration and potential water pressure buildup that can potentially stress the integrity of your structure causing immense damage. Hydrostatic pressure is one of natures most powerful forces to your home where raising ground waters push up surrounding first under your home and keeps rising to your foundation walls. Between ground water and runoff combined the water psi keeps rising putting great strain on homes structure. Footing drains greatly reduce the amount of water around your home and removes water before it can cause potential damage.

What is a footing drain?
Footing drains essentially remove water from around the perimeter of your homes foundation. Hydrostatic pressure against your foundation walls and basement floor can reach a staggering 33,000 psi. If not relieved it has the potential to cause major damage and complete failure to your foundation and interior of basement. Most common signs of footing drain failure is to look for evidence of water infiltration. This can be noticed where interior foundation wall meets concrete floor. To fix failing footing drains, the footing drains must be excavated from the exterior of foundation to install new corrugated pipes, filtration system and aggregate.
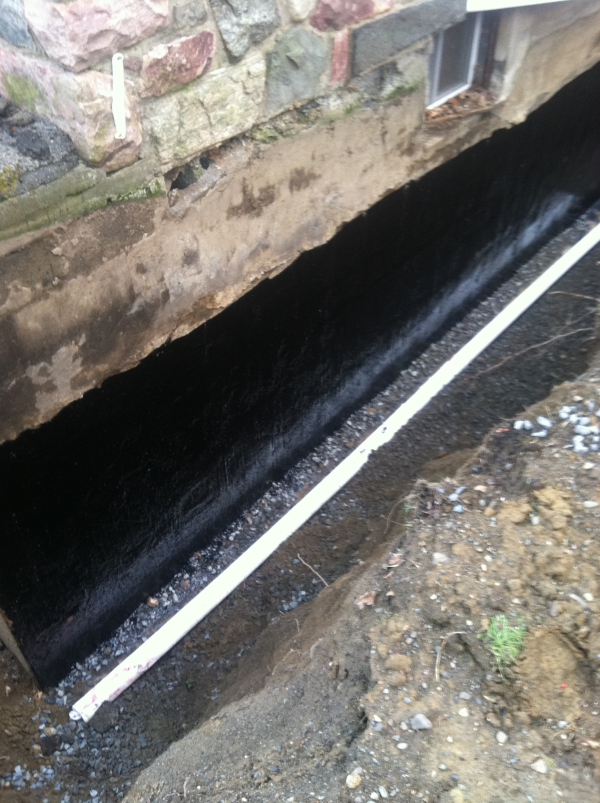
What is a curtain drain?
Curtain drains are essentially trenches filled with gravel covering perforated pipe acting like a gutter system to remove unwanted water away from your home. The trench is lined with filter fabric to ensure that the perforated pipe with remain free of clogs from dirt and silt over the years.
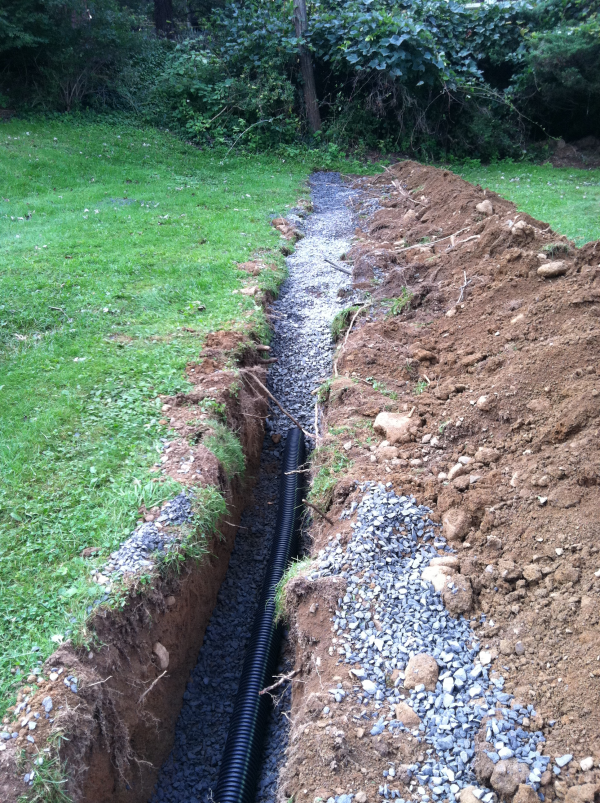
Why you might need a curtain drain:
-
Areas of your property where you have unwanted water pooling
-
Water issues in your basement(curtain drains work great in conjunction with you homes footing drains)
-
Remove water away from retaining walls and driveways
With any drainage project performed by WMB Construction , we always use more gravel than necessary. Gravel is natural drainage that quickly moves water from your perforated pipe and away from your home. Many drainage contractors skip this step leaving your curtain drain system practically useless in years to come as the dirt and silt infiltrates your corrugated pipe clogging it.
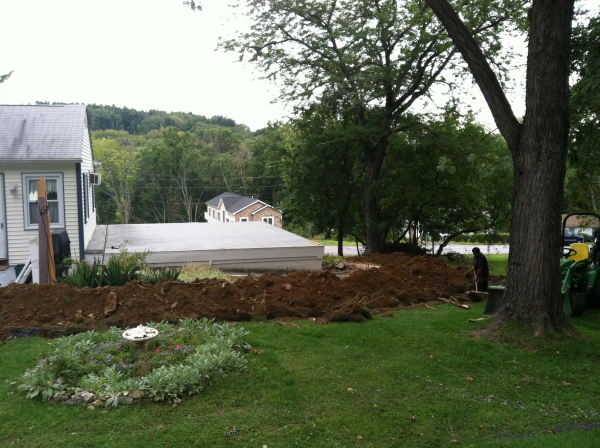
How we install a curtain drain:
- Dig a trench 18"-24" deep in the ground(extreme water conditions near foundations may go as deep as homes footing)
- Line trench with filter fabric
- Install a 4" perforated pipe in ground pitched out to daylight(some applications with nowhere to drain water, a dry well may need to be installed)
- Fill trench with 3/4" gravel
- Regrade dirt
WMB Construction specializes in:
- Curtain drains
- Footing drains
- Sump Pumps
- Foundation sealing
- Gutter downspout underground extensions
- All phases of Home Improvements

Topics:
General Contractor,
basements,
construction-general--monroe,
footing drain,
excavating,
drainage,
egress windows,
excavation























