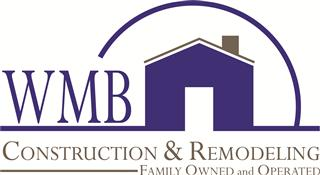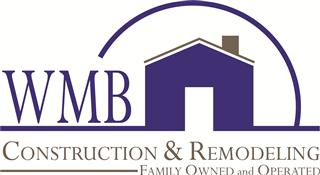There are many different types and styles of homes around all the world. Centuries ago the home has evolved from a simple tent, cave, log cabin...... into the modern homes of today with all the amenities necessary for comfortable living. One of the most genius and popular designs is the Bi-Level home. It’s a design that became mostly popular in the 1960's and continues to this day to offer ample amounts of square footage for comfortable living under a simple and practical design.
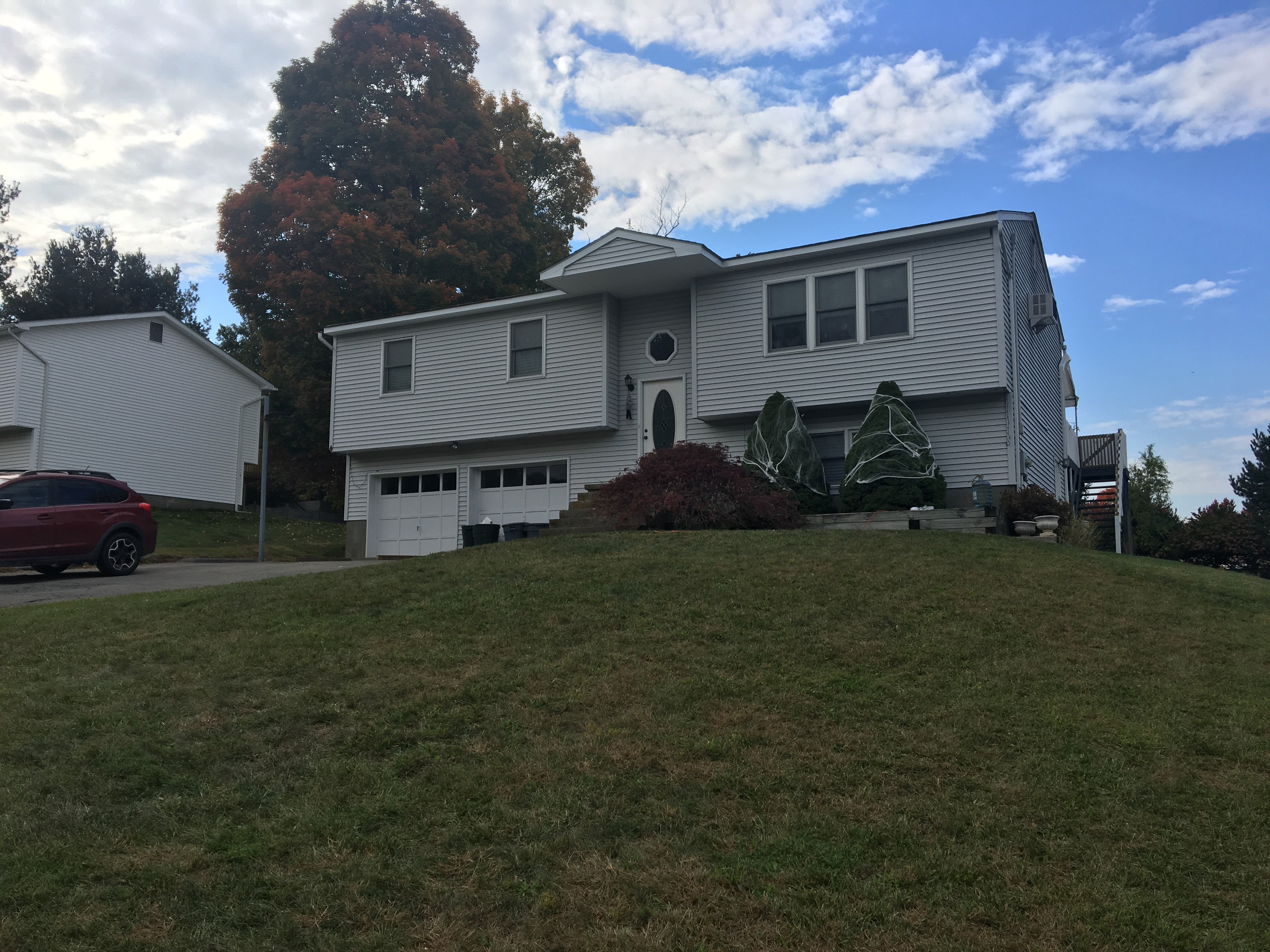
Why Bi-Levels are so popular:
- Constructed easily on one square foundation
- One standard roof line
- Mostly one interior plumbing wall for all waste lines
- Standard straight gutters
- Two floors on top of each other for perfect economic heat exchange throughout house
- Fits on a small building lot
- Good square footage
- Garage space
- Most have 2-3 bathrroms for larger families
- Plenty of space for laundry room
- Back deck for relaxing or entertaining
- Easy floor plan to clean

Bi-Levels offer a plethora of options in a small package that most homes do not. There are many different remodeling options with Bi-Level ideas that can set your home apart creating a unique and comfortable atmosphere.
Bi-Level remodel options:
- Larger deck
- Bathroom designs
- Finished basement
- Egress window
- Kitchen designs
- Patio
- Upgraded siding
- Open walls
- Upgraded paint
- New upgraded roof
- Add new addition
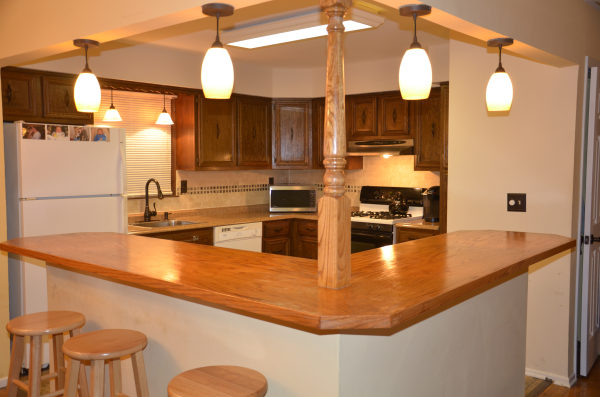
In the photo above we removed wall in between kitchen and living/dining room area. It instantly created an open floor plan with a more pleasing appeal. These walls removed are usually weight bearing so we had to add extra support in the ceiling to ensure the integrity of the homes weight load, especially in the winter months with heavy snow on your roof.
What we added from this upgrade:
- An open floor plan
- Increased airflow
- More sitting/entertaining area
- Added lighting
- Custom oak top
- New countertop and sink
- Tile backsplash
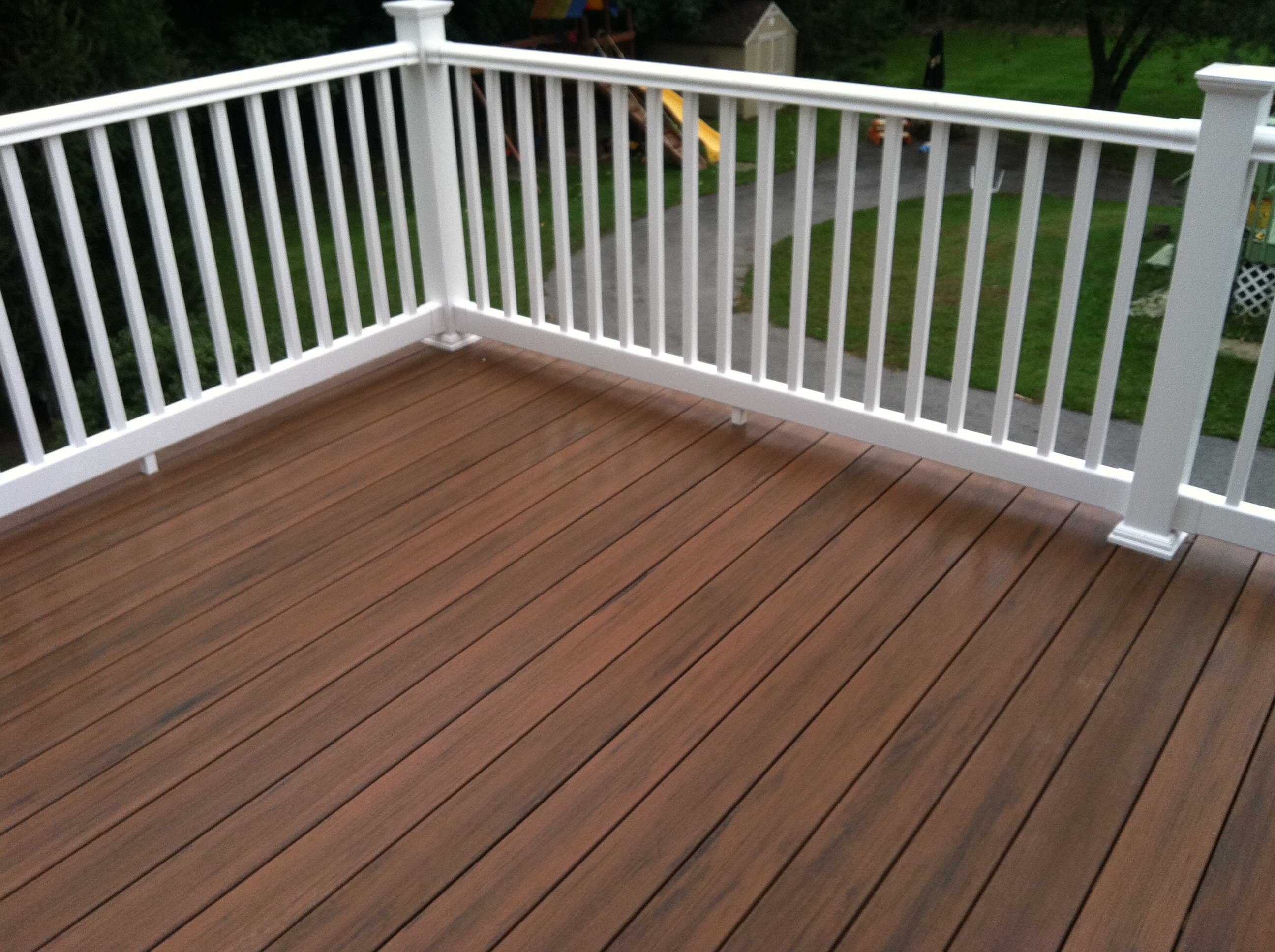
In this photo above we added a fully maintainance free composite deck to replace the smaller old pressure treated deck. Composite decks add a little more money to a deck project over your tradition pressure treated lumber deck but in the long run add low maintainance and adds value to your home instantly. With that being said, pressure treated decks have been around for years and are tried and true. You can easily expect 30 years with the proper maintainance of apply stain every few years.
There are many different options for your home to make it the home of your dream and WMB Construction out of Orange County, NY can make those dreams become a reality. With over 30 years in the business we have the ideas and foresight to turn your Bi-Level into your own creation under one small roof.

