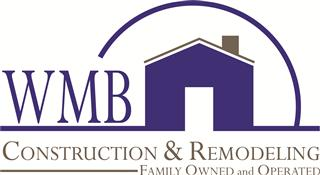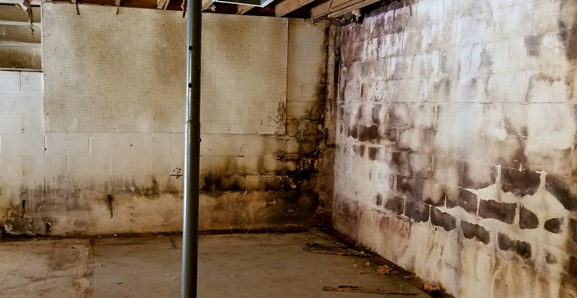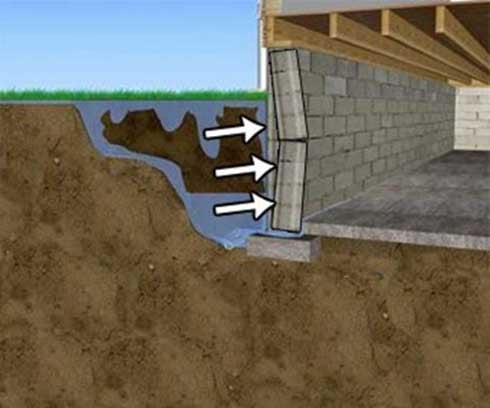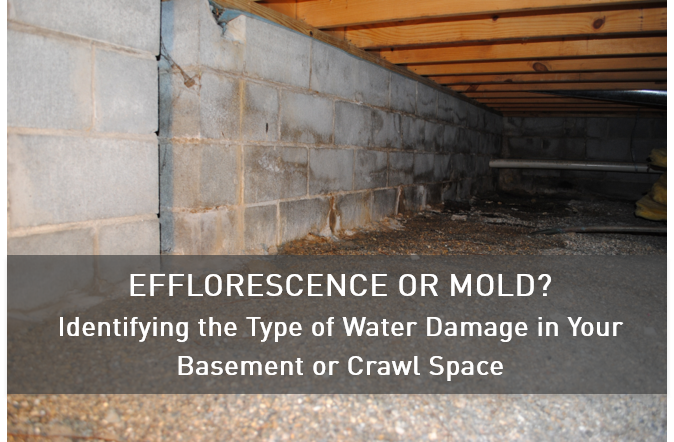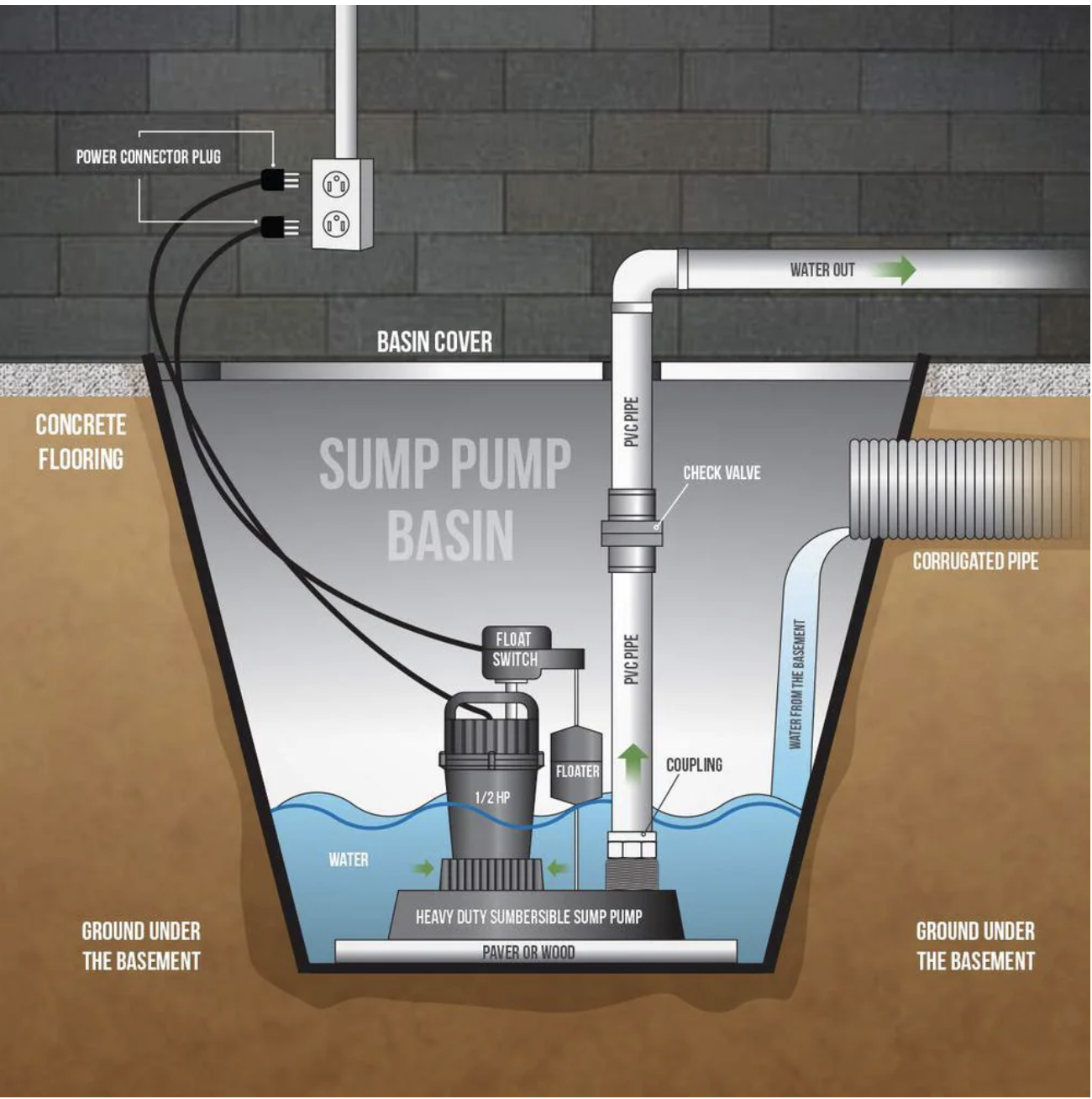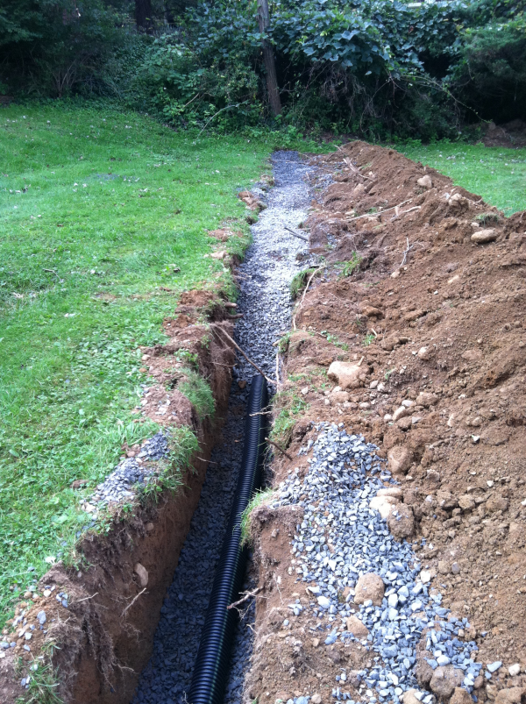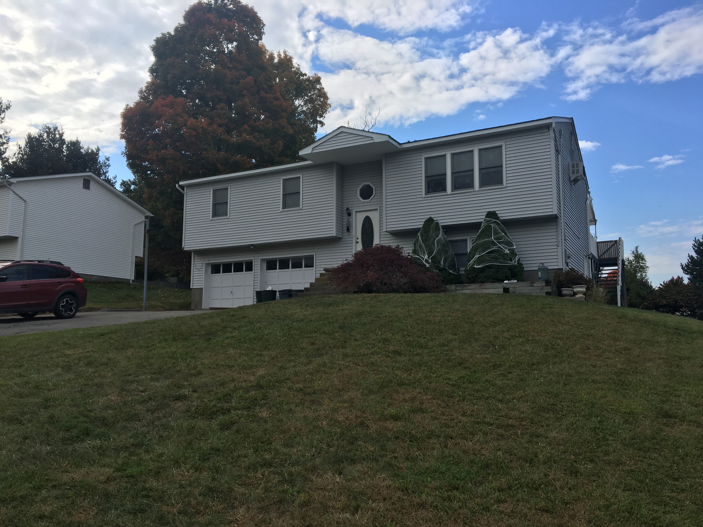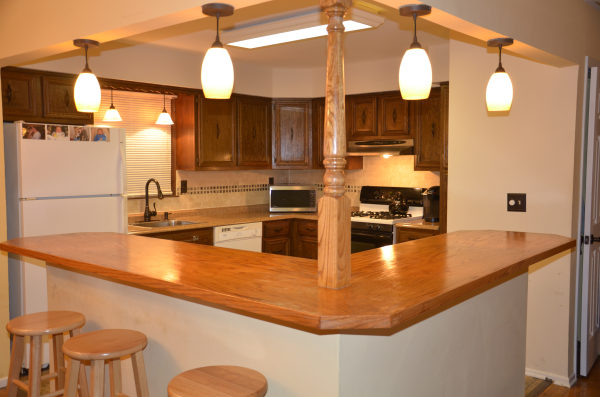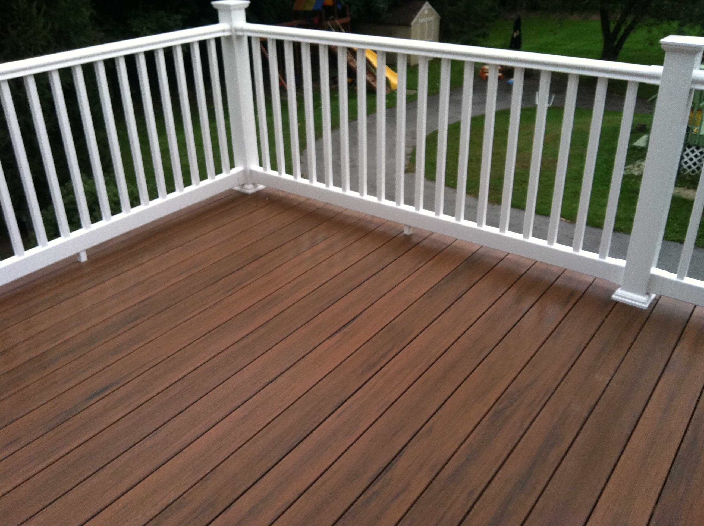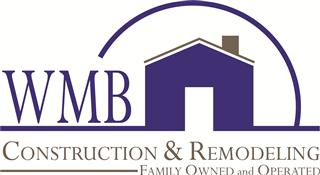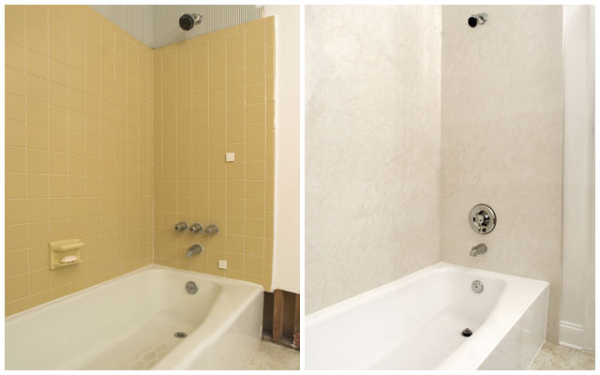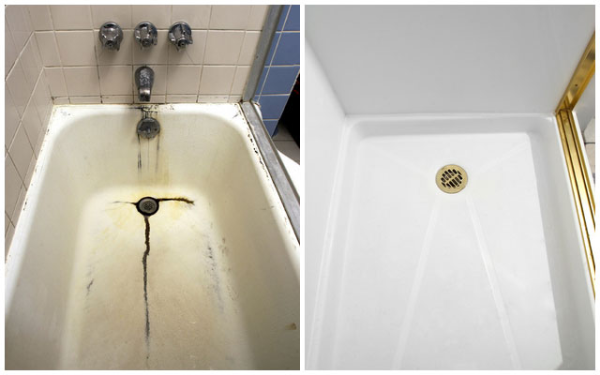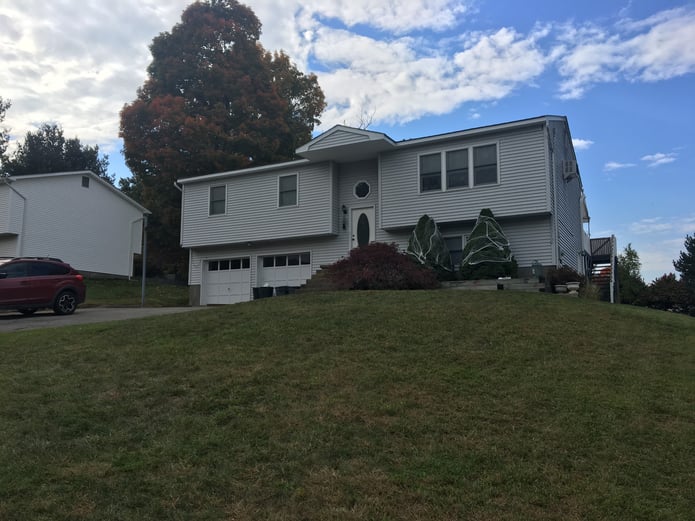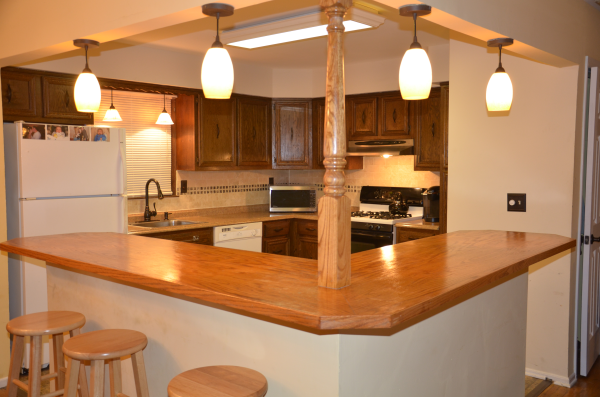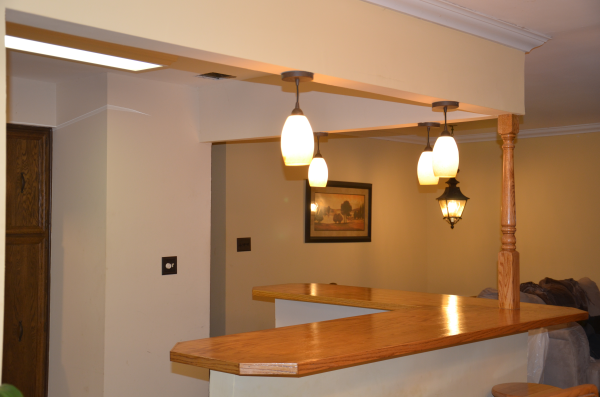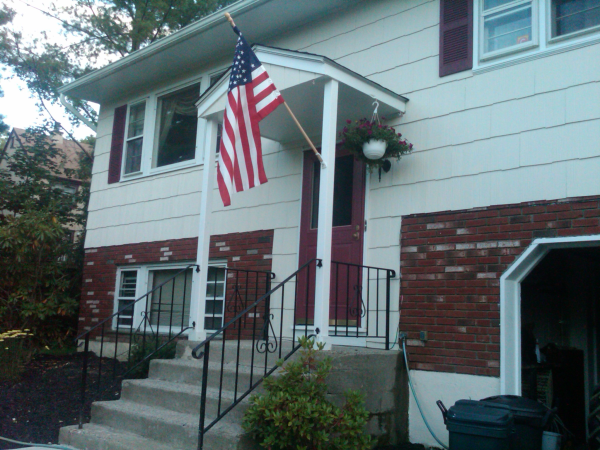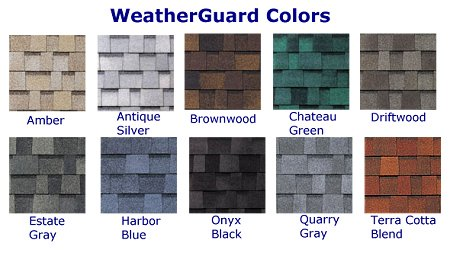Your home is most likely your largest investment in life. Protecting it from the harsh elements we experience is essential for maintaining and adding value to your home. Water damage is the cause for billions of dollars in damage every year and can be avoided with a professional roof installation. Here in Orange County, NY we experience severe weather at times from severe thunderstorms and occasional hurricanes to crippling snowstorms. Having a good roof protects you and your family during these events. Heavy winter snows followed by heavy spring rains doubles the amounts of water that has the high potential of water infiltration into your homes roof. Ice damming can also occur with higher temperatures melting snow followed by freezing at gutter line causing water backup. On another note, keep in mind water can buildup around your basement foundation walls from these weather events causing flooding and structural damage if your footing drains are failing.

5 Benefits of a new roof installation:
- You and your loved ones protected from the harsh elements
- Eliminating possible water infiltration that can water damage
- Perfect time to check gutters and downspouts for functionality or add gutter system
- Eliminate hazardous health ailments from the growth of mold and mildew caused by water infilitation
- Add value to your home along with stunning appearance with new 30 year architectural shingles
There is more to your homes roof than just the appearance. What's underneath that you don't see is crucial for the longevity of your roof. Few different components are necessary when installing a new roof and when all used in conjunction with each other help create an efficiently controlled environment for your homes roof and attic.

The two factors to deal with in any home is a battle between moisture and heat. Keeping air flow is crucial to maintaining a controlled environment in your attic allowing it to breathe. Not only will proper ventilation give your longer life out of your new roof installation it can make your home more efficient cutting down of heating and cooling costs.
5 key components when installing a new roof:
- Aluminum drip edge around perimeter of roof to shed water away and prevent capillary action
- Installation of ridge vents to expel heat from attic
- Installation of ice and water shield minimum 3 ft up from roofs end(if roof has overhang 3 ft in from interior wall) in valleys and around chimneys and flashings
- Installation of felt paper or equivalent vapor barrier on rest of roof deck
- Attic fan to remove heat from attic during the hot summer days
- Soffit vents are beneficial in moving more fresh air through your attic
- Gable vents are also beneficial in moving air in and out of your attics upper atmosphere
Most newer homes may already have these components in place as compared to older homes. Not all homes may be a candidate for all these installations but all homes a ridge vent can be easily installed when installing a new roof. Keep in mind that flat roofs and cathedral ceilings drastically cut down on ventilation and air flow sometimes cutting roof life in half. Styrofoam baffles may be installed in between rafters and insulation from the inside increasing air flow but this would most likely be install during new construction or renovation.
Most new roof installations can be installed in one day depending on the size and condition. Roof is first stripped and inspected for any damages that may have occurred and replaced if necessary before underlayment and shingles are installed. Property is cleaned of any debris and removed to an approved landfill facility for proper disposal. A good roof installation will give you years of functionality and peace in mind against one of natures strongest forces, WATER!!!!

