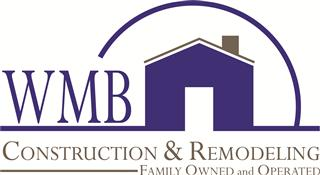When you think of the word basement it may come to mind of that dark gloomy area of your home. It is the area of your home you most likely dread going to do laundry, store some can goods, or maybe change the filter in your furnace once or twice a year. Open ceilings, exposed electrical wires, hanging insulation, exposed plumbing lines, etc......... Doesn't really sound like a fun place to be in your home.
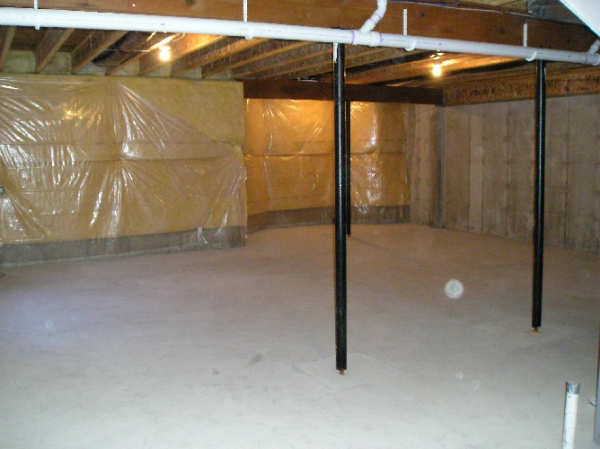
Just imagine that area of your home remodeled with heat, lighting, and walls and ceilings. It is easily converted into usable living area and will most likely be the biggest room of your home. Most basements are the same square footage as your entire first floor. When you start thinking of remodeling your basement, the ideas become endless. You can go from a standard open floor plan to adding bathrooms, wet bars, bedrooms, closets, sauna room, weight room, kitchen; the ideas become endless.
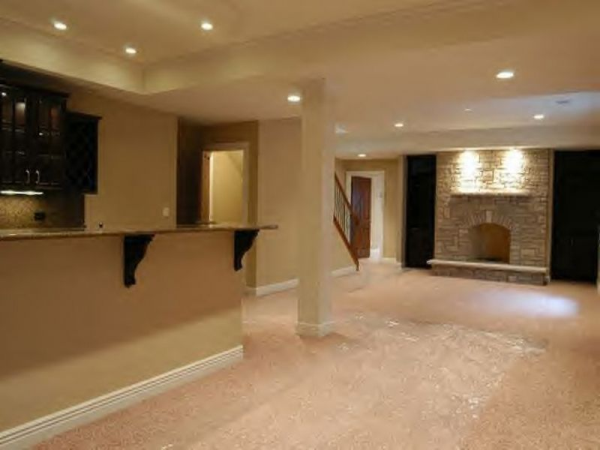
Five key factors for remodeling your basement:
-
Substantial amount of added living area.
-
Added value to your home.
-
By finishing you basement you eliminate most of the mildew and mold common in unfinished basements. Heat and light create a more mold free atmosphere.
-
Basements are the perfect area to create a mother/daughter apartment.
-
Added entertaining area. Basements with an open floor plan create great entertaining areas.
What you should know before your basement conversion:
-
You are required to maintain a minimum ceiling height of 7 ft from finished floor to finished ceiling.
-
You are required to maintain a minimum height of 6'-8" measured from finished floor to all beams, girders,ducts or other obstructions.
-
You will be require to have some form of fire escape from your basement. Exit through a garage is not a legal escape. In some cases you will be required to install a egress window with a minimum net clear opening of 5.7 sq. ft.
-
Note if your electrical system is up to date and can handle added circuits.

Topics:
painting,
orange county ny,
remodel,
construction-general,
bathrooms,
Construction,
basements,
finished basement
Bi-levels and split level ranches are a very popular homes that took on a very economical floor plan that transfered rising heat from the lower floors to the upstairs. The layout was such a great design that they could be seen all over the country. The only problem was that the walls were always very confining leaving it not to be unique to more modern homes. The kitchens of Bi-levels/split levels leave you closely distant from the kitchen to the living room and dining room.
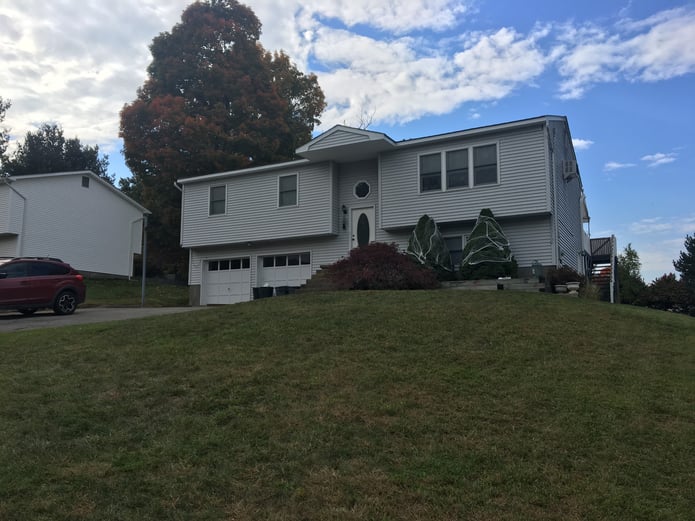


We find that most Bi-level kitchens are:
-
Uninviting
-
Closed off from the rest of the rooms in your home
-
Have poor cross air ventilation when windows are opened
-
Have less natural light flow
-
Is harder for heat/air conditioning air flow to maintain a steady temperature
THIS IS ONE GREAT WAY TO OPEN UP YOUR BI-LEVEL/SPLIT LEVEL
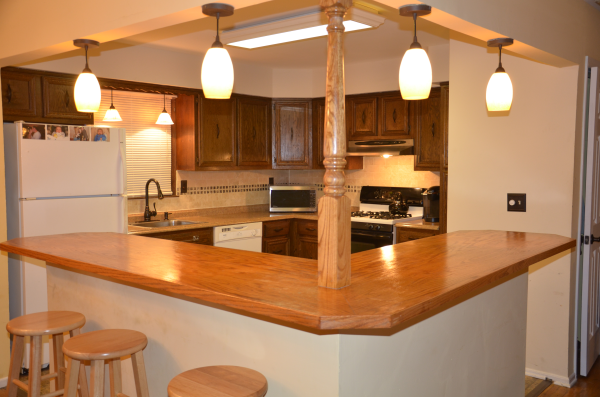
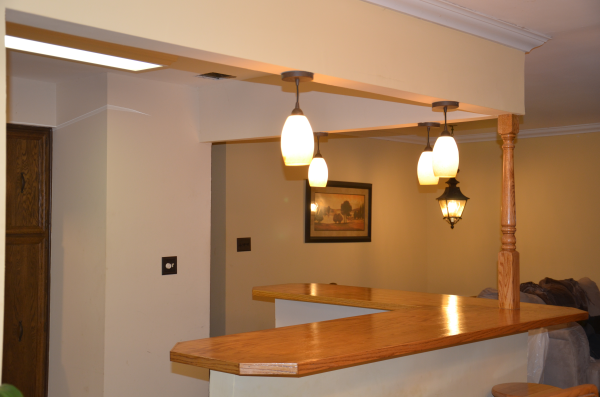
These photos were taken from a recent remodel where we removed half the wall, constructed a oak countertop and added lights. You can easily see without a before picture what a difference an open floor plan makes. We also added a quick upgrade to the kitchen with new handles, countertop, sink/faucet, floor and tile backsplash. It is obviously the most dramatic renovation you can perform to your kitchen/dining room to create an open enviroment for your home.
Benefits to an open kitchen floor plan:
-
Creates an instant modern look to your home.
-
Cross ventilation when windows are open.
-
A full view of your beautiful kitchen.
-
Added value to your home. Open floor plans sell.
-
Added entertaining area. More seating plus easier communicating with all of your guests.
-
Ability to supervise your children while in the kitchen.
-
Heat and/or air conditioning temperatures are more consistent and stable with an open floor plan.
-
Watch your favorite television shows from kitchen while preparing meals.
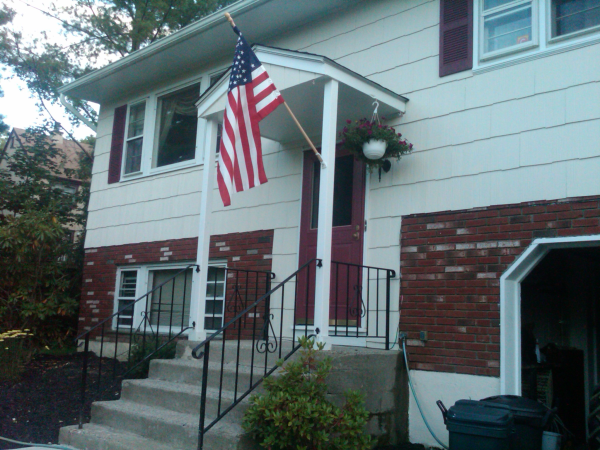


Topics:
construction-general-painting-monroe,
remodel,
Construction,
kitchens,
split level,
bi-level


