
The most inexpensive energy is the energy not consumed in the first place. Design that incorporates high levels of thermal insulation, whole building air tightness, high performance windows, passive solar design techniques and energy saving technologies will create buildings that are more energy efficient and comfortable. CertainTeed Building Science gives insight into the cause and effect dynamic between improving a building’s energy efficiency without compromising the buildings indoor air quality or building envelopes hygrothermal performance over time.
To make buildings more energy efficient and comfortable, heat flow must be controlled. While it is impossible to completely stop the three modes of heat transfer – conduction, convection and radiation – it is possible to slow the rate of energy exchange by increasing the thermal performance of building envelopes – foundations, walls and roof-ceiling assemblies – using quality cavity and continuous insulation materials. Freedom from thermal bridging is especially important in improving the overall energy efficiency of a building envelope. Thermal bridges are weak points in the building envelope that cause unwanted loss of energy usually associated with structural components in the system. Isolating framing from the outdoor environment, especially highly conductive building materials like steel, aluminum and concrete, with continuous exterior insulation systems is critical to performance.

Controlling air leakage is a very important step in improving the energy efficiency and comfort of a building. Constructing air tight buildings with compartmentalized spaces significantly reduces the seasonal heating and cooling load energy demands on a building. Air tight buildings require controlled fresh air ventilation in order to maintain a healthful indoor environment. Ideally, energy recovery ventilators are used to exchange air between the indoor and outdoor environments to minimize the energy impact of the fresh air exchange.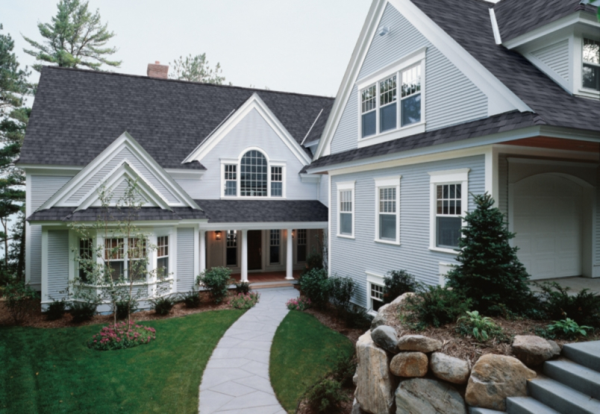
High performance, energy efficient fenestration products are critical to increasing the energy efficiency of a building, since a high percentage of the building envelopes surface area includes windows, curtain walls and doors. The designer must consider the heating and cooling load requirements for the building based on site orientation and climate.
Today designers have the ability to harness or dissipate energy from the sun by integrating passive solar design techniques and active solar energy technologies into buildings that include:
High solar reflective and thermal emittance roofing systems
Green roofs
Seasonal shading systems
As well as active solar systems that include:
Building integrated photovoltaic systems
Solar thermal water heating
In addition, energy efficient lighting, appliances, heating systems and air conditioning equipment are available to reduce internal loads. Air tight thermally insulated air distribution systems effectively deliver conditioned air to occupied spaces, improving comfort while increasing system energy efficiency.
CertainTeed Building Science resources provide you with a keen understanding of the laws of building physics – heat, air and moisture flow – that directly contribute to a building’s energy efficiency. Search our resources that include videos, articles, white papers, educational presentations and literature to learn about:
The three modes of heat flow
Types of thermal insulation materials and applications
Thermal performance attributes of insulated assemblies
Building air flow
Air barrier systems and applications
High performance fenestration products - windows, curtain walls and doors
High solar reflective and thermal emittance roofs
Building envelope and HVAC system performance evaluation techniques
http://www2.certainteed.com/BuildingScience/Energy-Efficiency.aspx
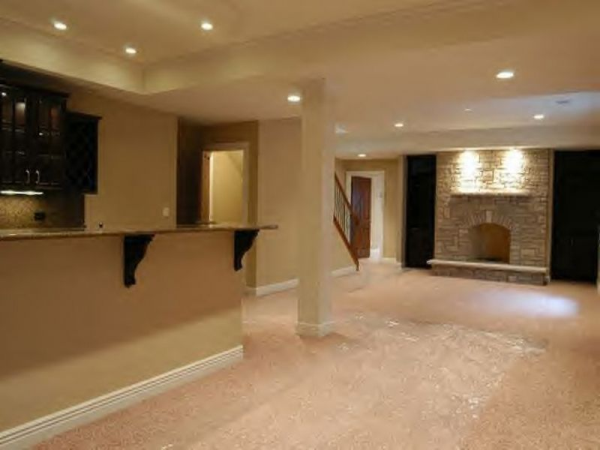



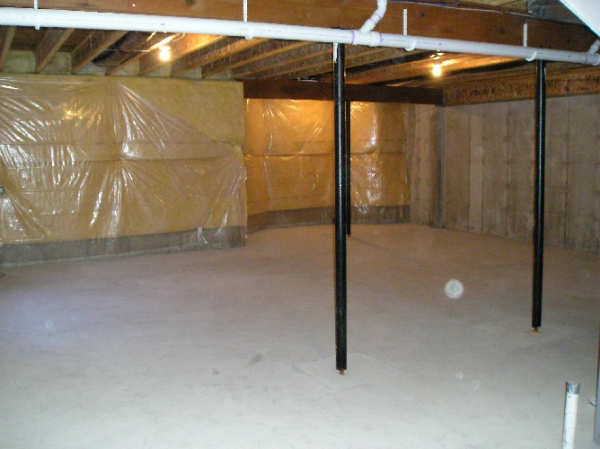
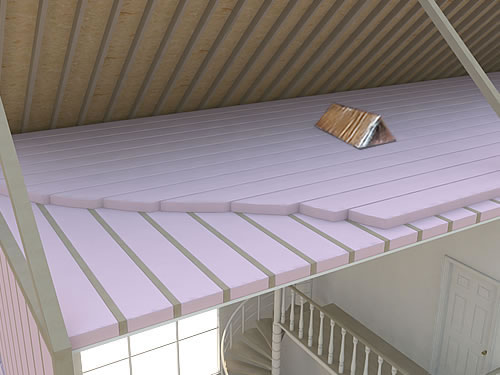

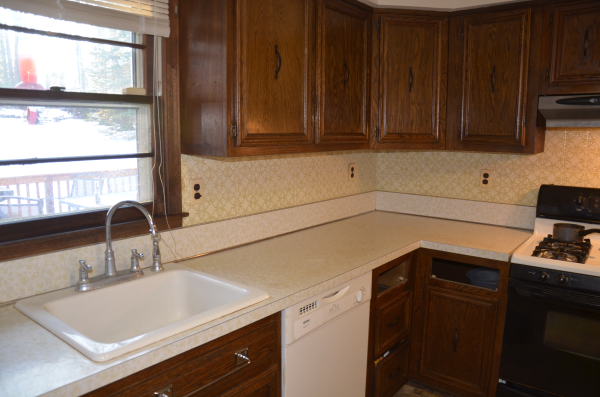
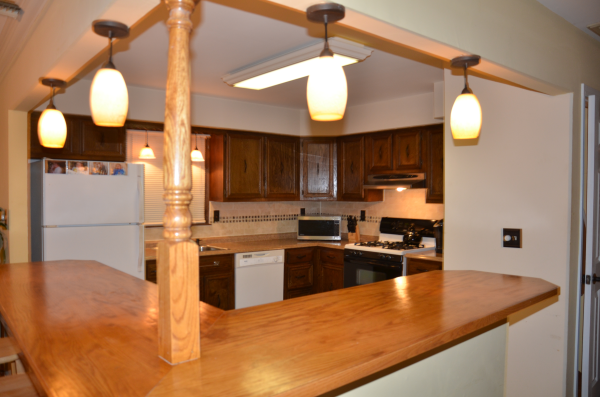
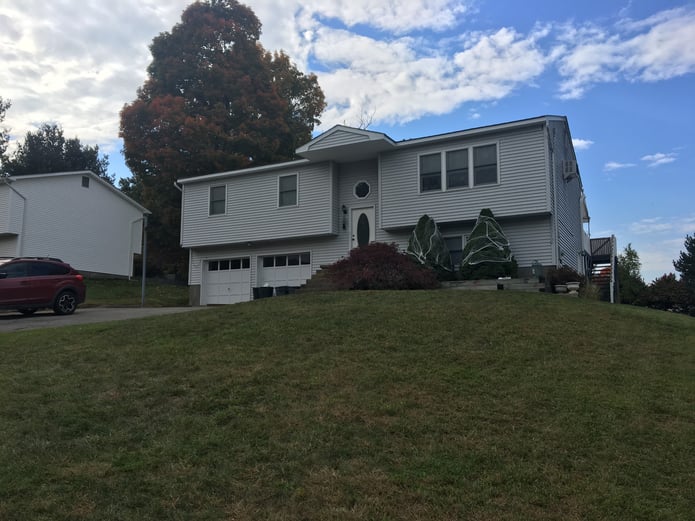


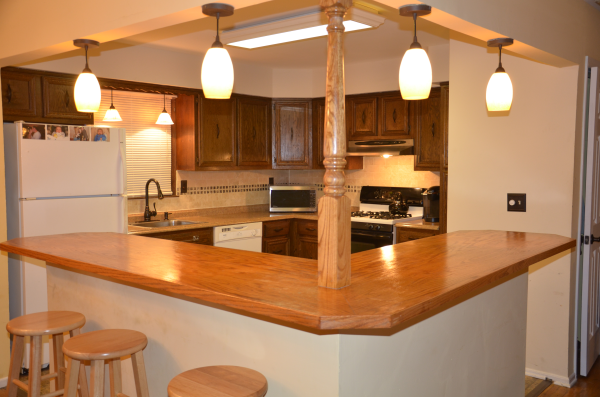
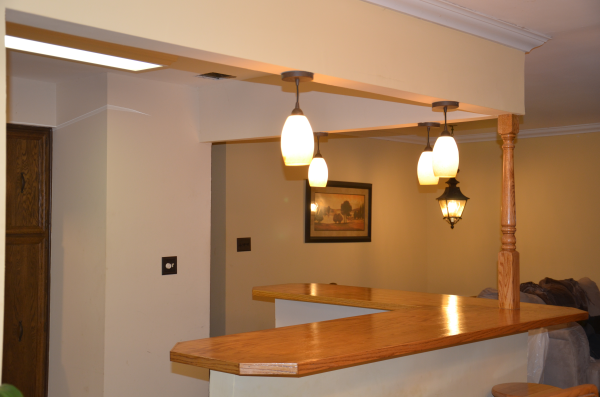
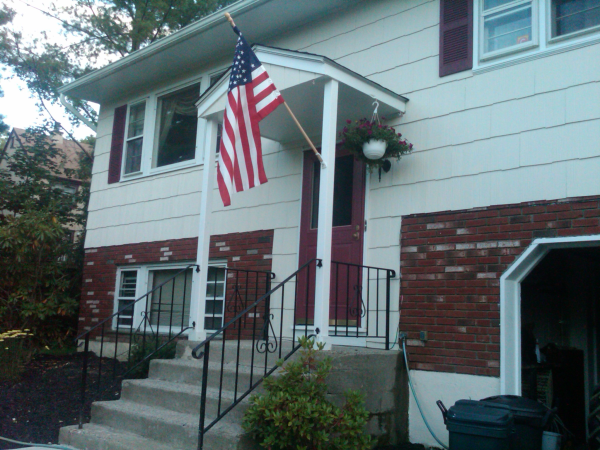





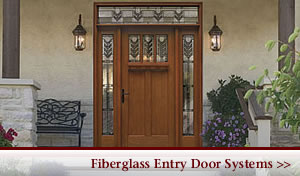

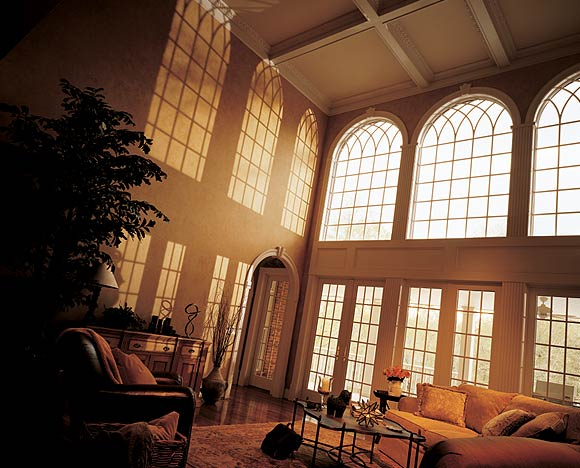 If you have been shopping for windows or if it's time for a window replacement in your home, Andersen High-Performance™ Low-E4™ glass is for you. Get windows that stay cleaner, dry faster for easy cleaning and that have up to 99% less water spots*.
If you have been shopping for windows or if it's time for a window replacement in your home, Andersen High-Performance™ Low-E4™ glass is for you. Get windows that stay cleaner, dry faster for easy cleaning and that have up to 99% less water spots*.
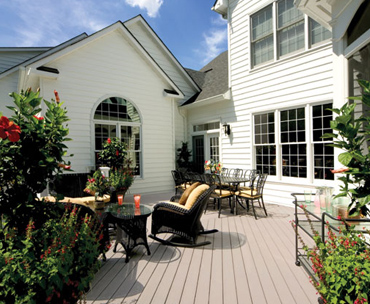
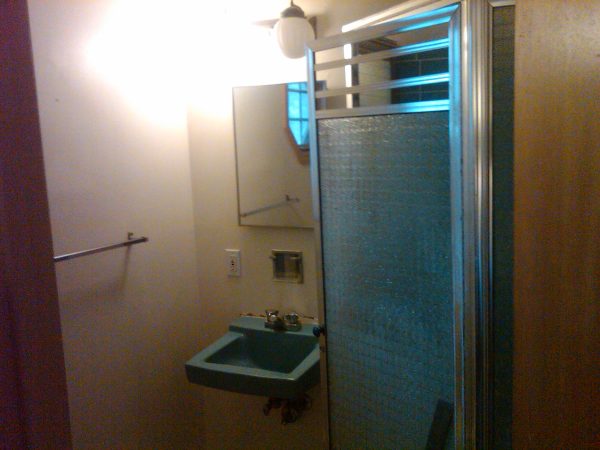
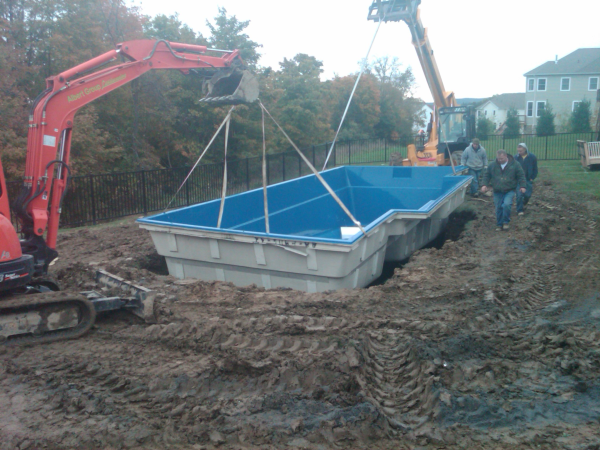
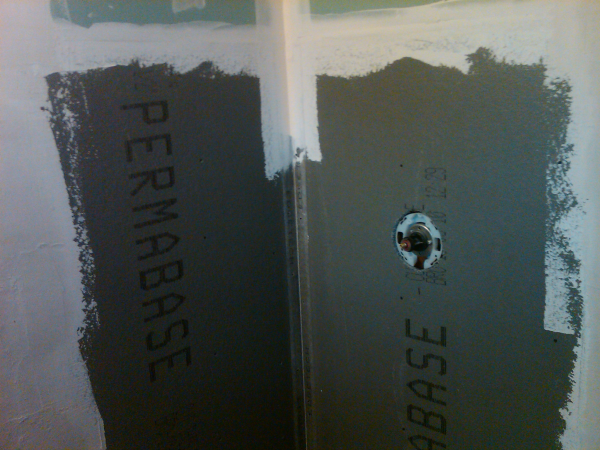
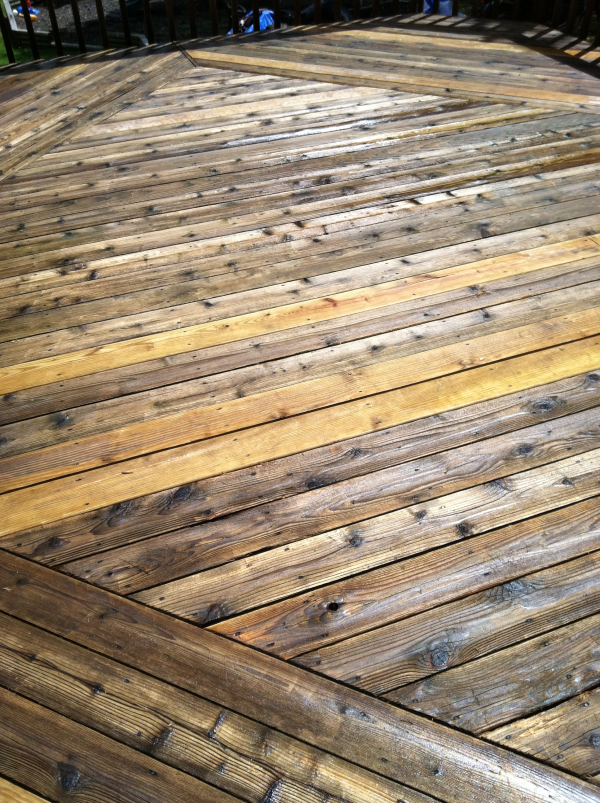
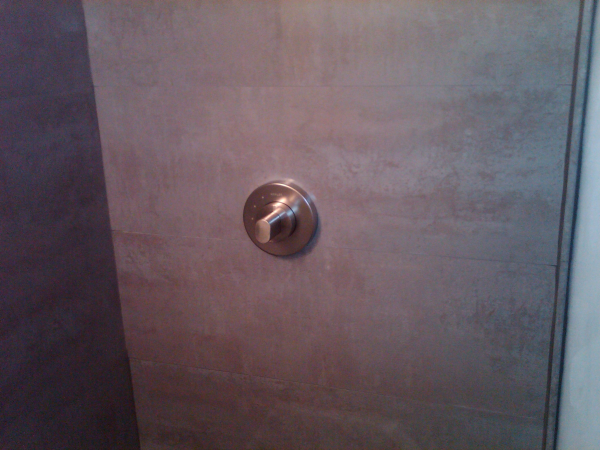
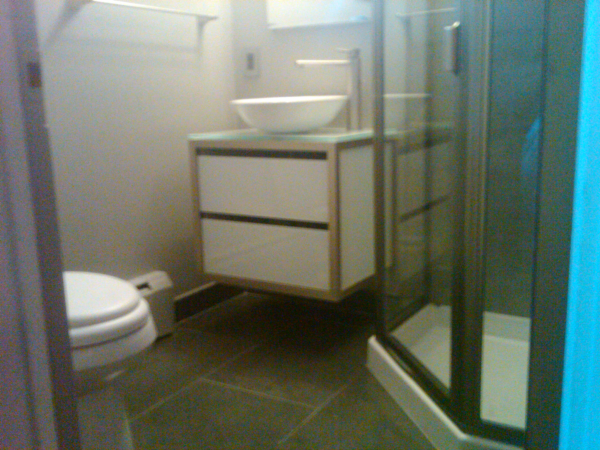
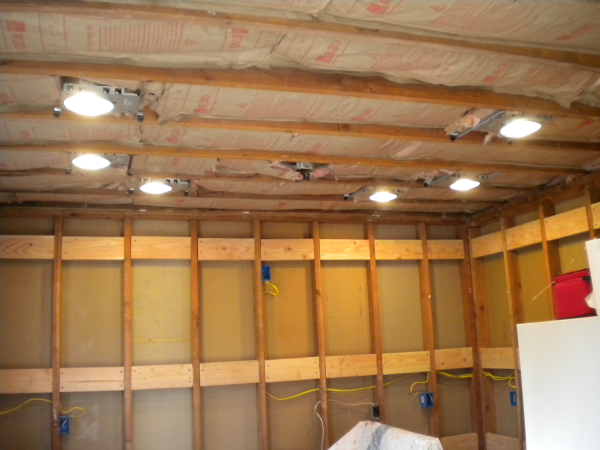
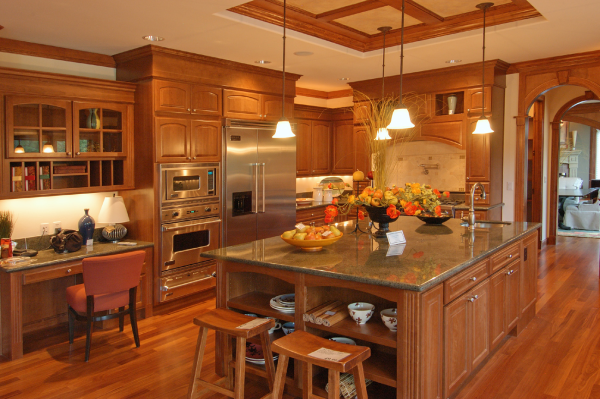
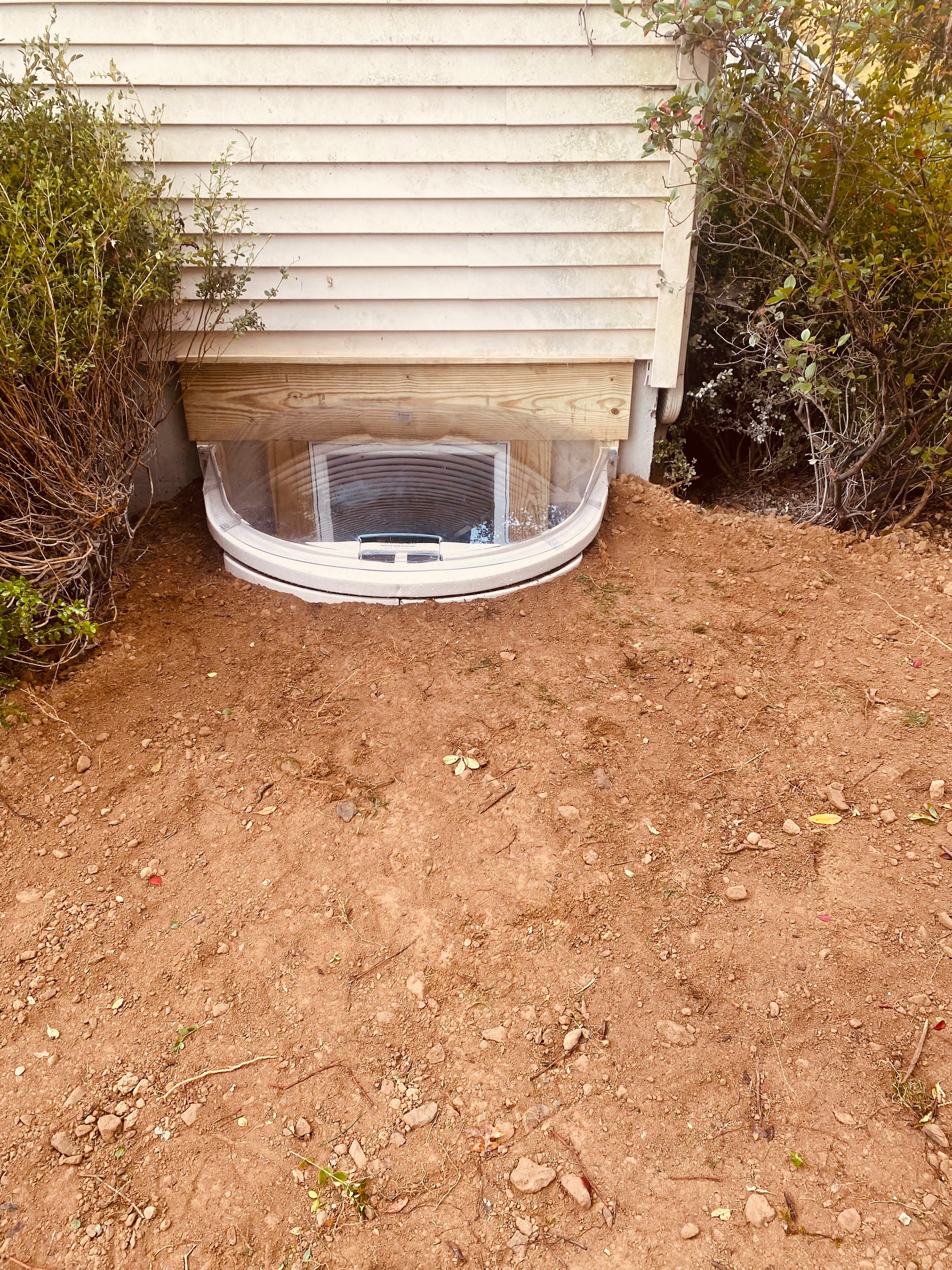
.jpg)