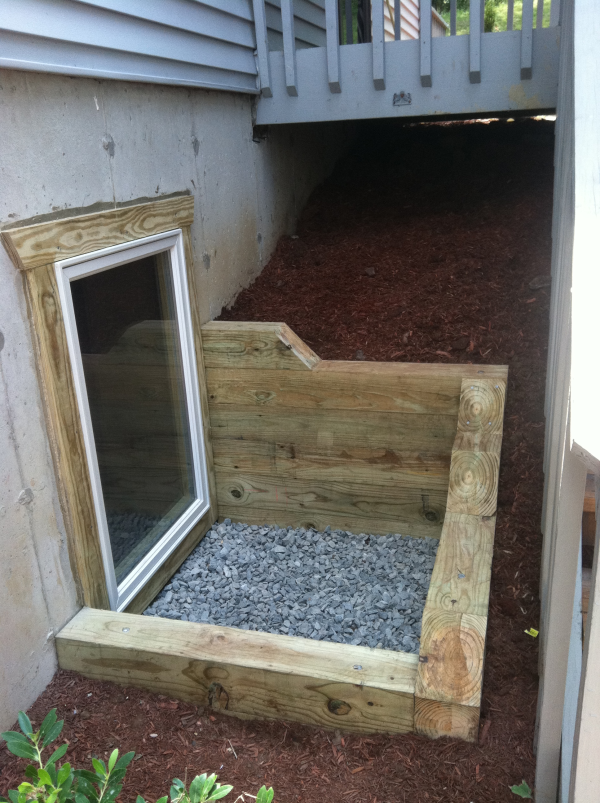WHAT IS AN EGRESS WINDOW?
An egress window is a window that is required in specific locations in a dwelling and is intended to provide an emergency means of exiting a dwelling. Windows must meet specific size and requirements to qualify as an egress window.
WHERE ARE EGRESS WINDOWS REQUIRED?
Egress windows are required in every room used for sleeping purposes (bedrooms) on any floor and in basements with habitable space. If you are constructing a new home, the code requires that you put an egress window in each bedroom. It also requires an egress window in the basement if habitable rooms will be finished in the basement. If you install a basement bedroom or bedrooms, an egress window is required in each bedroom. If you have an existing home and you add a sleeping room in an unfinished basement, the code requires that you install an egress window in the sleeping room or rooms.
WHAT ARE SIZE REQUIREMENTS FOR AN EGRESS
WINDOW?
An egress window must satisfy four International Residential Code (IRC) criteria:
• Minimum width of opening: 20 in.
• Minimum height of opening: 24 in.
• Minimum net clear opening: 5.7 sq. ft. (5.0 sq. ft. for ground floor).
• Maximum sill height above floor: 44 in
The window must have a minimum net clear opening of 5.7 sq. ft. Net clear opening refers to the actual free and clear space that exists when the window is open. It is not the rough opening size or the glass panel size, but the actual opening a person can crawl through.
The window opening must be operational from the inside without keys or tools. Bars, grilles and grates may be installed over windows but must be operational without tools or keys and still allow the minimum clear opening.
You might assume that a 20-in. by 24-in. window would be acceptable for egress. However, those dimensions would yield a net clear opening of only 3.3 sq. ft. To achieve the required net clear opening of 5.7 sq. ft., a 20-in. wide window would have to be 42 in. high. Likewise, a 24-in. high window would have to be 34 in. wide.
What do you gain by installing an egress window?
-
Added safety for you and your loved oned
-
Better air circulation in your basement creating a better enviroment to eliminate mold and mildew issues
-
Added natural light
-
No issues with your building department(especially if you are selling)
-
Added value





