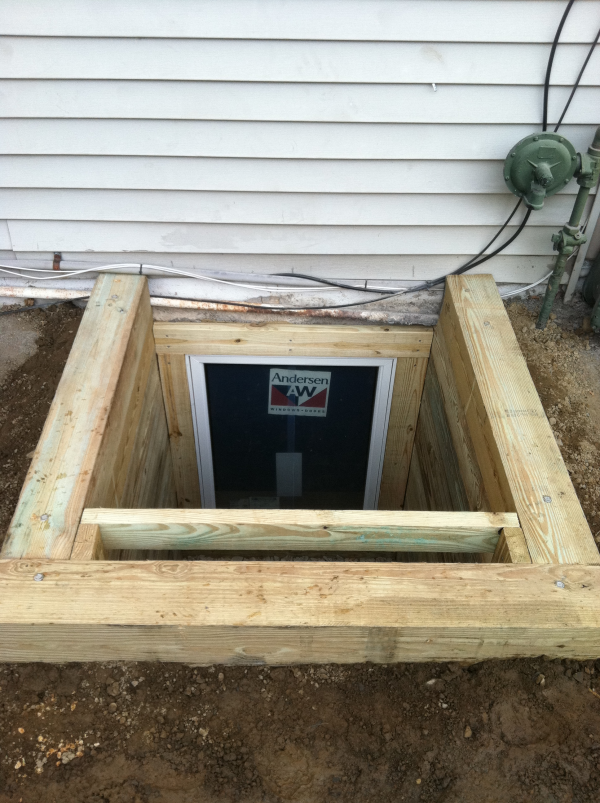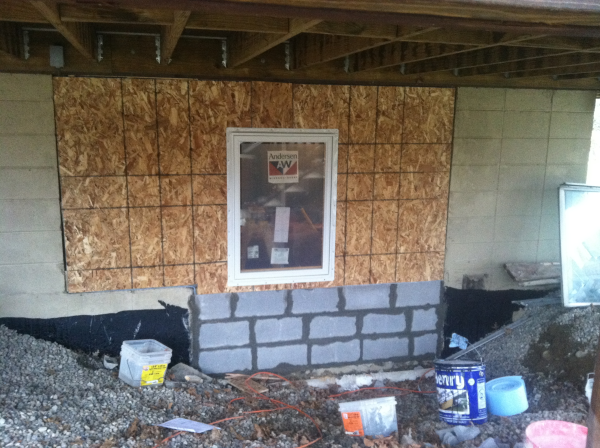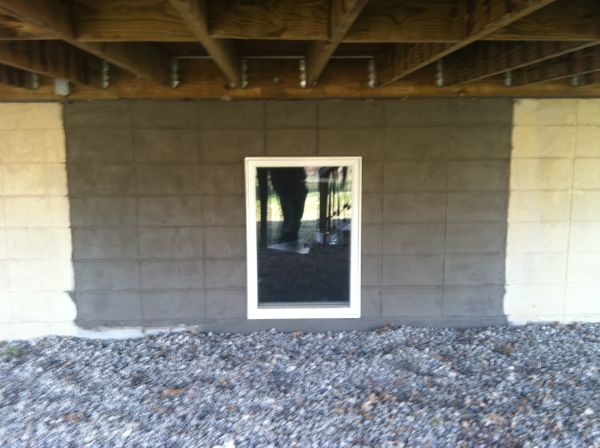If you are considering remodeling your basement you will likely find that your town requires the installation of egress windows. Most building codes mandate that egress windows be installed in order to provide an adequate escape route in an emergency situation, such as a fire. Besides adding safety and increasing your home's value, egress windows can greatly increase airflow and light, changing what was once a dark basement into a light, airy living space.
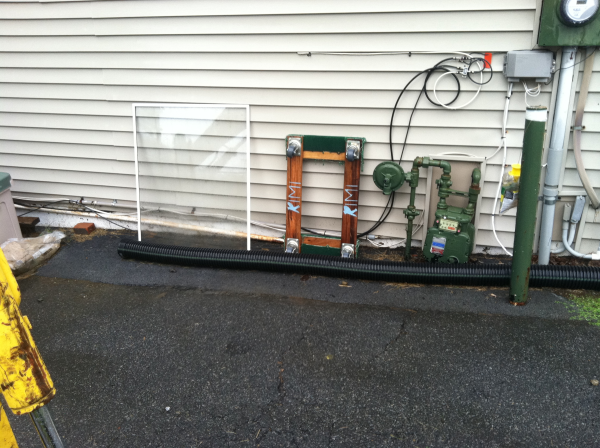
Egress windows are designed to allow people to escape a basement in the event of a fire. Most often, egress windows are installed during a basement renovation in order to comply with local building codes. Many towns have specific measurements that must be met, so it will be necessary to contact your local building-codes office in order to find out exactly what size window you must install in your basement.
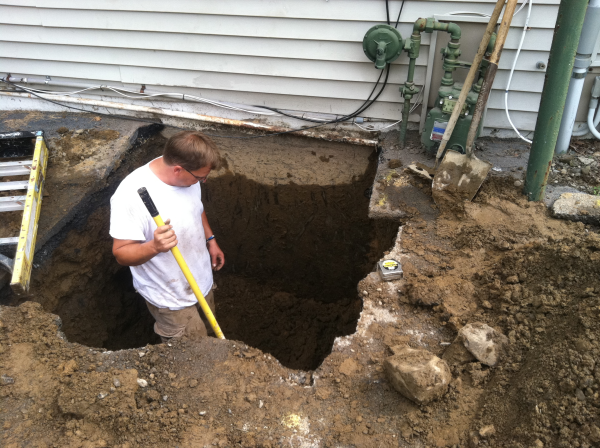
Egress windows come in as many varieties as typical windows, with as many different levels of quality and insulation, depending on the manufacturer. But all egress windows are designed to provide a safe escape route in the event of emergency. Most often, they provide about 6 square feet of roughly rectangular window surface. Check with the manufacturer if there is any question of whether a particular window is suitable to be used as an egress window.
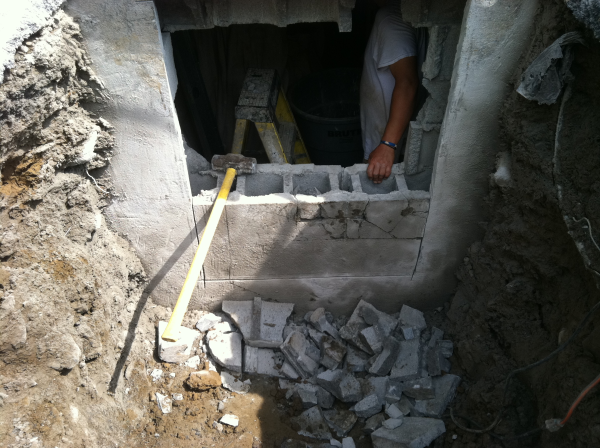
Benefits of adding an egress window:
-
Added safety
-
More natural light
-
Ventilation
-
Creates cleaner basement enviroment and decreases the chances for mold and mildew
-
Peace in mind that your loved ones will be safe
-
Added value
-
Aesthetically, they can change the look and feel of a basement
Contact Us
Edit Form Remove
Latest Posts
- From old to new using Benjamin Moore paint
- Wood vs. Steel vs. Fiberglass Doors. Whats the best choice?
- How do you know you need a new roof?
- Is a new roof in your future?
- Why use TimberTech decking?
- 7 health concerns due to a leaking roof!
- Check out our latest bathroom remodel
- Egress windows Orange County, NY
- Five key reasons to remodel your bathroom
- Start planning your outdoor project now!
Posts by category
- additions (3)
- anderson (2)
- Architectural shingles (3)
- basements (9)
- bathrooms (13)
- certainteed (1)
- Composite Decking Orange County NY (9)
- Construction (29)
- construction-general (21)
- construction-general--monroe (31)
- construction-general-painting-monroe (38)
- contractor (2)
- Creations (13)
- Decks (1)
- drainage (3)
- egress windows (6)
- excavating (4)
- excavation (2)
- finished basement (3)
- flooring (1)
- footing drain (7)
- general (1)
- General Contractor (36)
- home (1)
- improvements (4)
- insulation (4)
- kitchens (8)
- monroe (2)
- Monroe NY (22)
- moulding (1)
- ny (1)
- orange county ny (41)
- outdoors (2)
- paint (1)
- painter (1)
- painting (14)
- remodel (18)
- remodeling (18)
- Roofing (7)
- Roofing Monroe NY (14)
- siding (4)
- tile (3)
- windows (4)
Content will go here
( You can reorder later)
( You can reorder later)
Home Improvement Blog
Current Articles | ![]() RSS Feed
RSS Feed
Create Article | Drafts and Pending | Options
Egress windows Orange County, NY
Posted by william bateman on Tue, May 22, 2012 @ 09:21 PM
Egress windows are essentially fire escape windows installed in finished basements. It is a national code that enstates that all finished basements must have a window of 5.7 sq. ft., no more than 44 inches to the sill height and 22 inch clear opening to be able to escape in case of an emergency.
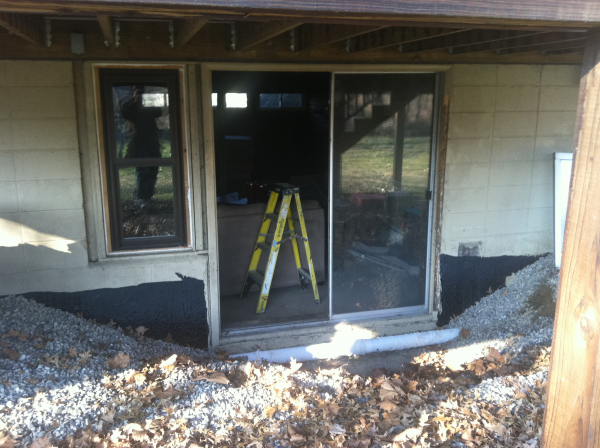
A recent egress window installation byWMB Construction where we removed the sliding glass door, which had water/flooding issues, and installed a window.
Here we closed in the block foundation and added a footing drain to relieve water pressure. Foundation will be tarred and backfilled with lots of 3/4" gravel to keep the water moving.
All parging is complete and window looks like it has always been there. A little paint to match is all the customer needs once concrete has cured. Water issues were corrected to keep this basement dry while also conforming to building codes.
Benefits by installing an egress window:
-
Added ventilation to your basement
-
Added natural light which helps prevent growth of mold and mildew
-
Peace in mind that your loved ones will be protected and safe from harms way
-
Added value to your home
0 Comments Click here to read/write comments
What is an egress window?
Posted by william bateman on Tue, Sep 06, 2011 @ 08:55 AM
WHAT IS AN EGRESS WINDOW?
An egress window is a window that is required in specific locations in a dwelling and is intended to provide an emergency means of exiting a dwelling. Windows must meet specific size and requirements to qualify as an egress window.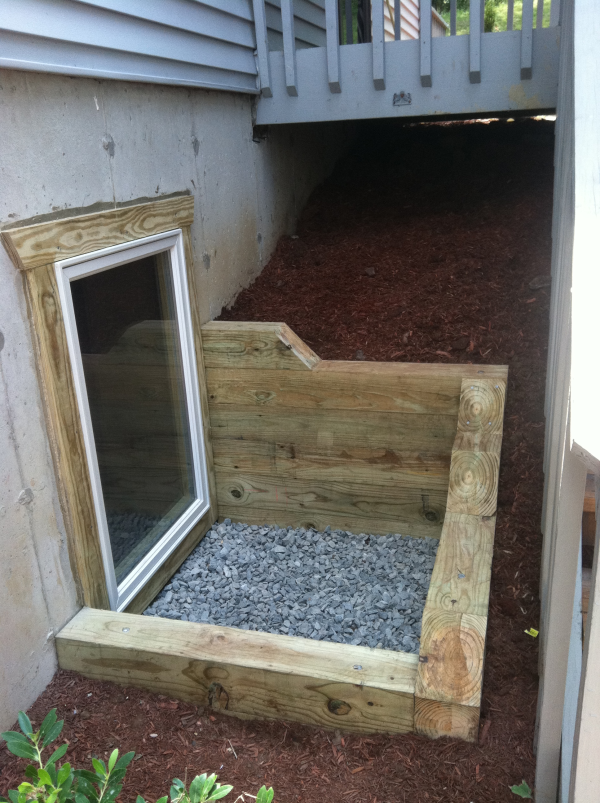
Contact Us
Edit Form Remove
Latest Posts
- From old to new using Benjamin Moore paint
- Wood vs. Steel vs. Fiberglass Doors. Whats the best choice?
- How do you know you need a new roof?
- Is a new roof in your future?
- Why use TimberTech decking?
- 7 health concerns due to a leaking roof!
- Check out our latest bathroom remodel
- Egress windows Orange County, NY
- Five key reasons to remodel your bathroom
- Start planning your outdoor project now!
Posts by category
- additions (3)
- anderson (2)
- Architectural shingles (3)
- basements (9)
- bathrooms (13)
- certainteed (1)
- Composite Decking Orange County NY (9)
- Construction (29)
- construction-general (21)
- construction-general--monroe (31)
- construction-general-painting-monroe (38)
- contractor (2)
- Creations (13)
- Decks (1)
- drainage (3)
- egress windows (6)
- excavating (4)
- excavation (2)
- finished basement (3)
- flooring (1)
- footing drain (7)
- general (1)
- General Contractor (36)
- home (1)
- improvements (4)
- insulation (4)
- kitchens (8)
- monroe (2)
- Monroe NY (22)
- moulding (1)
- ny (1)
- orange county ny (41)
- outdoors (2)
- paint (1)
- painter (1)
- painting (14)
- remodel (18)
- remodeling (18)
- Roofing (7)
- Roofing Monroe NY (14)
- siding (4)
- tile (3)
- windows (4)
Content will go here
( You can reorder later)
( You can reorder later)
Home Improvement Blog
Current Articles | ![]() RSS Feed
RSS Feed
Create Article | Drafts and Pending | Options
Egress windows Orange County, NY
Posted by william bateman on Tue, May 22, 2012 @ 09:21 PM
Egress windows are essentially fire escape windows installed in finished basements. It is a national code that enstates that all finished basements must have a window of 5.7 sq. ft., no more than 44 inches to the sill height and 22 inch clear opening to be able to escape in case of an emergency.

A recent egress window installation byWMB Construction where we removed the sliding glass door, which had water/flooding issues, and installed a window.
Here we closed in the block foundation and added a footing drain to relieve water pressure. Foundation will be tarred and backfilled with lots of 3/4" gravel to keep the water moving.
All parging is complete and window looks like it has always been there. A little paint to match is all the customer needs once concrete has cured. Water issues were corrected to keep this basement dry while also conforming to building codes.
Benefits by installing an egress window:
-
Added ventilation to your basement
-
Added natural light which helps prevent growth of mold and mildew
-
Peace in mind that your loved ones will be protected and safe from harms way
-
Added value to your home
0 Comments Click here to read/write comments
What is an egress window?
Posted by william bateman on Tue, Sep 06, 2011 @ 08:55 AM
WHAT IS AN EGRESS WINDOW?
An egress window is a window that is required in specific locations in a dwelling and is intended to provide an emergency means of exiting a dwelling. Windows must meet specific size and requirements to qualify as an egress window.
WHERE ARE EGRESS WINDOWS REQUIRED?
Egress windows are required in every room used for sleeping purposes (bedrooms) on any floor and in basements with habitable space. If you are constructing a new home, the code requires that you put an egress window in each bedroom. It also requires an egress window in the basement if habitable rooms will be finished in the basement. If you install a basement bedroom or bedrooms, an egress window is required in each bedroom. If you have an existing home and you add a sleeping room in an unfinished basement, the code requires that you install an egress window in the sleeping room or rooms.
WHAT ARE SIZE REQUIREMENTS FOR AN EGRESS
WINDOW?
An egress window must satisfy four International Residential Code (IRC) criteria:
• Minimum width of opening: 20 in.
• Minimum height of opening: 24 in.
• Minimum net clear opening: 5.7 sq. ft. (5.0 sq. ft. for ground floor).
• Maximum sill height above floor: 44 in
The window must have a minimum net clear opening of 5.7 sq. ft. Net clear opening refers to the actual free and clear space that exists when the window is open. It is not the rough opening size or the glass panel size, but the actual opening a person can crawl through.
The window opening must be operational from the inside without keys or tools. Bars, grilles and grates may be installed over windows but must be operational without tools or keys and still allow the minimum clear opening.
You might assume that a 20-in. by 24-in. window would be acceptable for egress. However, those dimensions would yield a net clear opening of only 3.3 sq. ft. To achieve the required net clear opening of 5.7 sq. ft., a 20-in. wide window would have to be 42 in. high. Likewise, a 24-in. high window would have to be 34 in. wide



